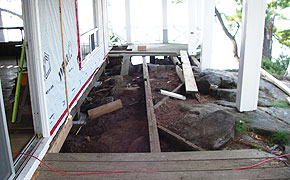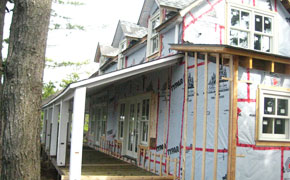July 2012
Tom Knezic
Following several days of record heat and humidity here in Toronto, I often think about how nice it would be to sit by a lake, under some trees, cooled by a light breeze. If there is a specific place that I think about then it's usually this small island cottage in Muskoka. Known as the Sullivan Island Cottage, it is one of our earlier projects and we are particularly proud of it. This renovation transformed a dark, tired and convoluted building into a cottage that seems to have always been there. The interior spaces were reconfigured and the existing structure was reused while new insulation, electrical, plumbing and heating systems were added. Original features such as wood decking and beams were exposed and combined with new finishes to create the feel of a classic Muskoka cottage.
For more pictures of the final product click here.
The Existing Building
The project started in the winter of 2008 when we were called to assist with the renovation, which was originally intended to be quite minor. While we had worked on numerous renovations none had been quite as complex as this one. The cottage was comprised of a single room cabin that was continually added to by several generations over the last hundred years. The last addition was a two storey "tower" with an exterior stair added in the 1970's. The result was a motley collection of dark rooms, winding passages and disjointed porches. There was however an undeniable charm to this collection of buildings that our client instantly understood when they purchased the property. Our aim was to design a renovation that tied the building into a cohesive whole, while enhancing that original charm.
Why Renovate
As you may have noticed by now, when we at Solares say "renovate" we almost always mean "full-gut" renovations. That is to say, in our renovation projects we prefer to remove everything from the interior of the house, including finishes, electrical, plumbing and windows. We then repair and reuse the existing structure and sometimes the cladding, but install new insulation, windows and building systems. The result is that we create a new house with an old, albeit sound, structure. Admittedly, this is often more difficult and comparable in cost to building new. In some cases, such as this, we were told that it would have been easier to demolish the building and start from scratch. So why did we choose to renovate? The simple answer is that if we tore down the building, we would not have been allowed under the bylaws to rebuild it.
The best part of the cottage is its location. It is on a small island, less than an acre in size, and is very close to the shoreline, as close as 10' in some places. It was built at a time when by-laws did not restrict building locations, and as such it does not need to comply with current zoning regulations. In general, zoning regulations are beneficial because they seek to limit the development along shorelines which in turn preserves our waters and wildlife. In this case any new buildings on the island would have to be 66' from the shore, and cover only 10% of the island's area. Given the dimensions of the island however that would have been impossible to comply with. Fortunately, the existing building did not have to comply with these by-laws provided no additional space was added to the building.
As in most projects, there were environmental and aesthetic benefits to renovating. By saving the structure we were able to save the energy embodied in the material as well as keeping a large volume of material out of the landfill. Given its island location, this also saved additional cost and carbon associated with barge transport. Aesthetically, the look, texture and proportion of the old materials and spaces gave the renovated cottage a feel that would have been impossible to re-create with new materials and methods.
Our Design Strategy
Given the zoning restrictions, we knew that we could not add to or significantly change the footprint of the building. This made for an interesting design challenge as all of our clients needs would have to be fit within the envelope of the existing building. As a result, our design strategy was more of a collection of small surgical changes, rather than sweeping gestures. Furthermore, since we wanted the building to look as if it hadn't been renovated, we tried to reuse as much of the old material as possible. First, we introduced an interior stair to connect the two floors using a natural gap in the structure which was exactly the right size for a stair. Second, we unified the roofs by putting a gable roof on the tower and matching all new dormers to the existing ones. In addition the low roofs were either raised to create more space below them and to simplify their appearance. The kitchen, dining and living room were connected by removing several small walls resulting in graceful circulation and long site lines. A master suite was carved out of an old living room on the ground floor and given a private door to the veranda. The layout of the second floor was completely reconfigured in order to fit a third guest bedroom and a revised bathroom. New, custom designed, traditionally constructed wood windows were added throughout.
Building It
Fortunately, we were able to work with a great general contractor, Tamarack North early on in the design process. They provided a wealth of experience and design advice. Their site supervisor, John Ritchie, provided excellent craftsmanship while managing the complex logistics that come with working on an island. When all the internal finishes were removed, they found that many of the foundation posts were rotten or inadequate. In fact some of them appeared to be a piece of firewood turned on end. They painstakingly replaced all the faulty structures in the floors, walls and roof. Miraculously, they were even able to straighten the main wall which had bowed visible outward as a result of the prevailing winds. John would later tell me that they did this by using a system of block and tackles set into anchors in the bedrock.
Other parts of the structure were rehabilitated: the exterior covered porch roof was refinished;roof boards were left exposed in the dining room, and the original floor above the kitchen was completely exposed. In the dining room and kitchen, the newly exposed ceiling structure added great texture and the appearance of height in the otherwise low spaces.
The walls were insulated with spray applied polyurethane foam, which easily filled the irregular and shallow stud spaces and provided additional lateral support. Unlike the majority of homes, drywall was not used to finish the interiors because it would be degraded by the freeze thaw action when uninhabited through winter. Instead, a premium clear stained wood siding, custom milled in the Ottawa Valley, was used. Combined with the existing materials, the siding helped create the aged aesthetic we were striving for.
The Final Product
We spent a day at the Island last summer, and were very pleased to see the finished product in use. The cottage was a hub of activity, easily accommodating a large extended family and numerous guests. From the water, the cottage appeared to be to have been there all along. While we are proud of our design work, the project is really a testament to the builder and the owner. The former professionally managed a complicated renovation fraught with logistical challenges, while the latter doggedly pursued their vision for the final product. While we learned a great deal about working with old buildings and design in general, we learned about the importance of a strong project team: Owner, Builder, Architect.
|













|
















