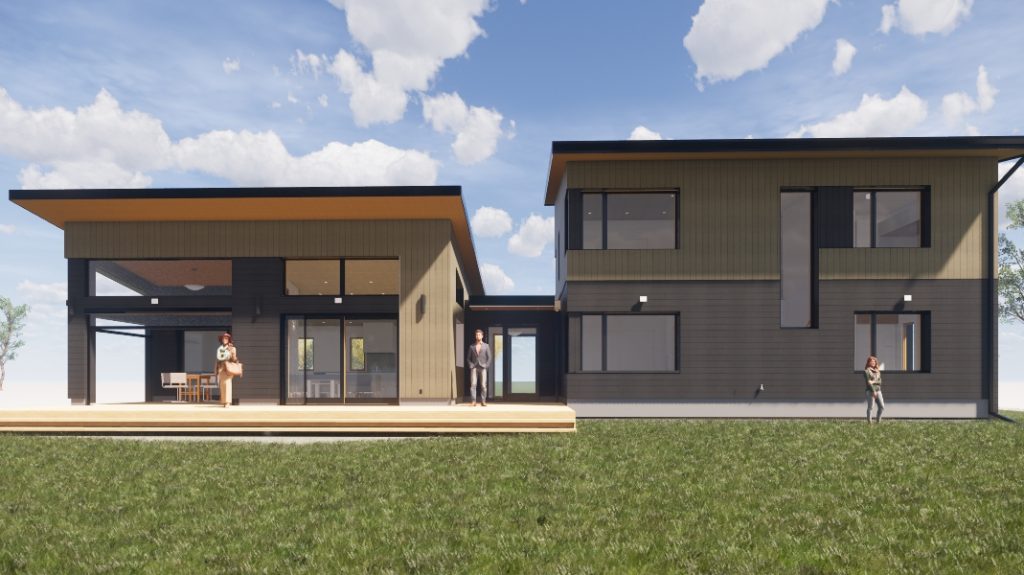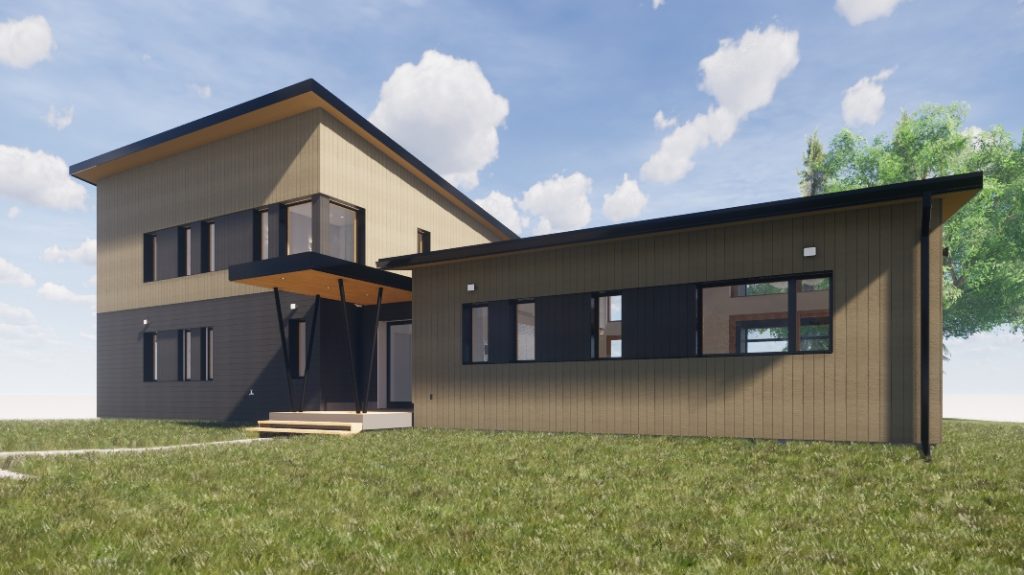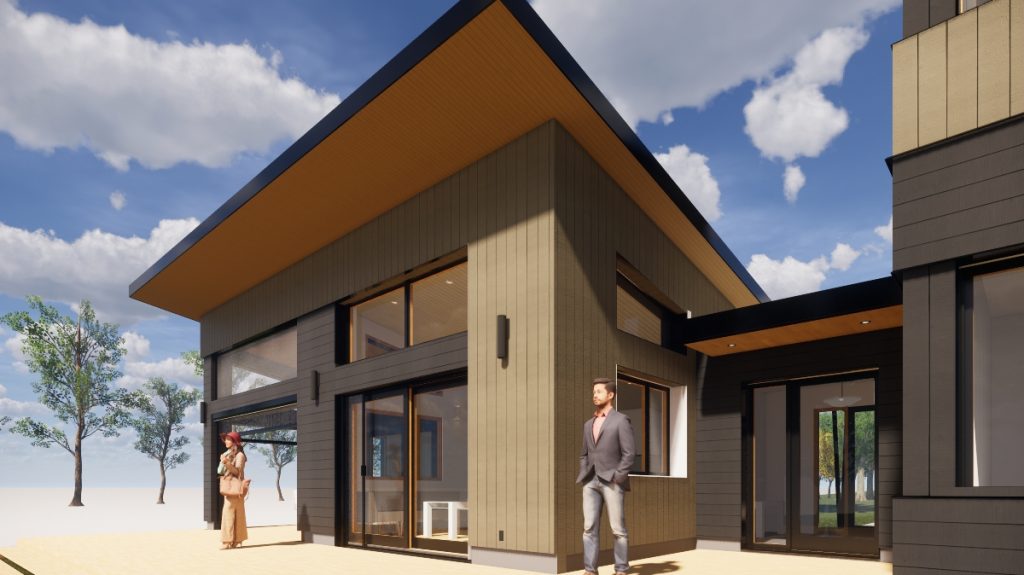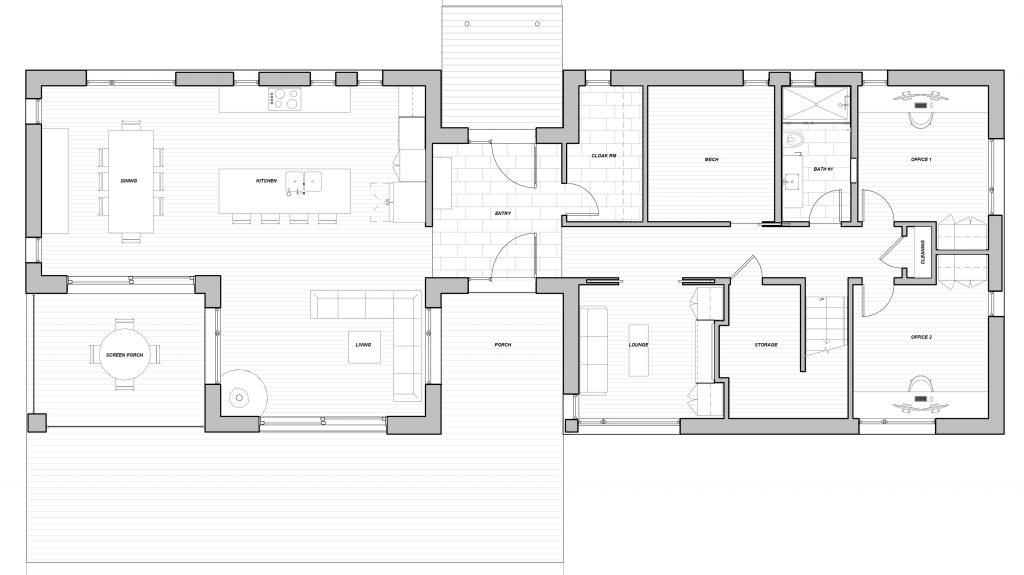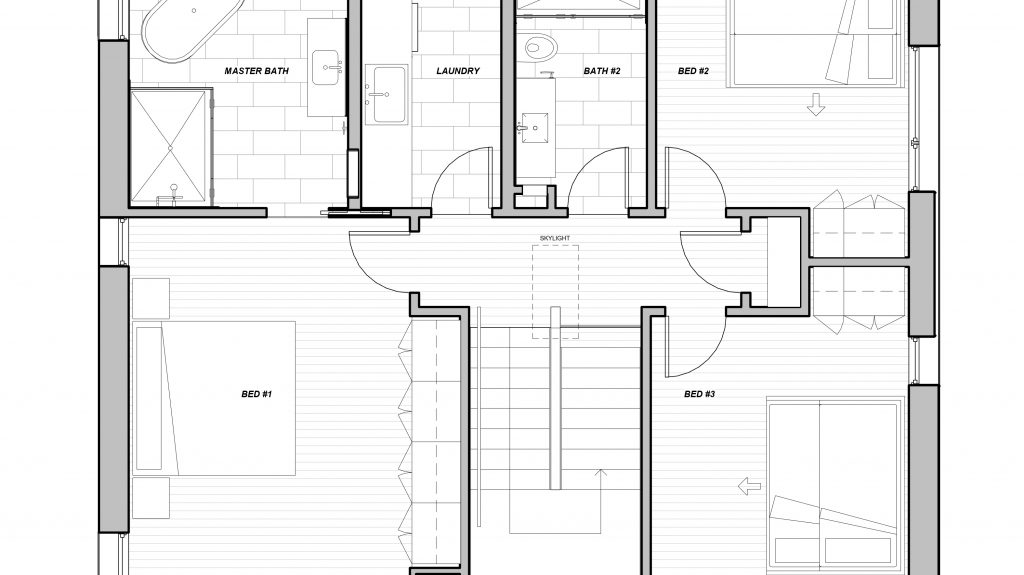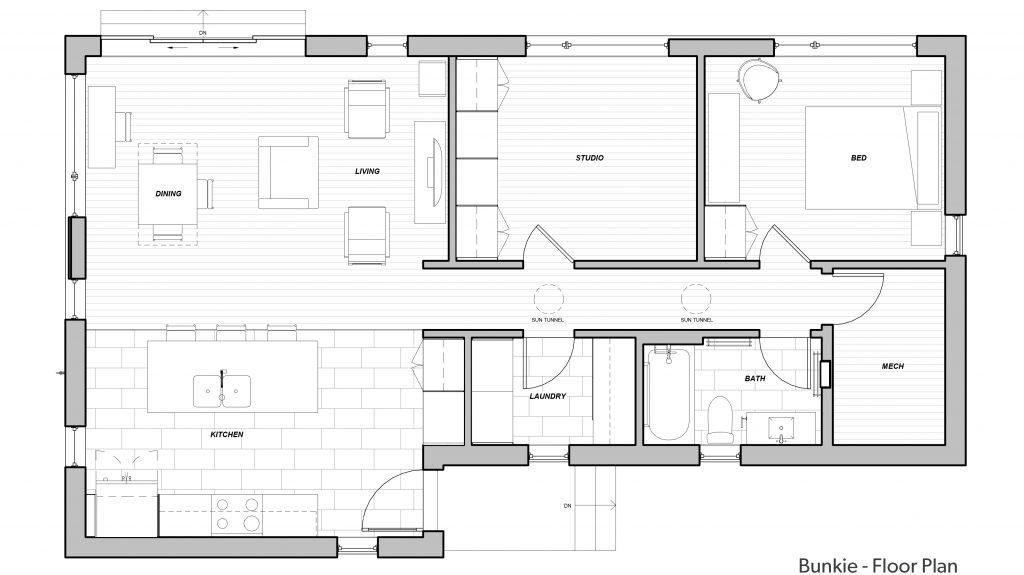SHARE THIS
Visionary. That’s what this house is. As self-professed “green architects”, we don’t always meet clients who are already as fully enveloped (yes, a pun!) by an energy efficiency fervor as we are. But our clients at La Pointe (two highly successful Toronto-based engineers) had a passion for innovative materials and systems that upped the ante even for us. Spoiler: solar photovoltaic array for offsetting and backup, no fossil fuels for backup here! The result is a lakeside vacation property with sophisticated design, sweeping views over the lake, a pool and cabana, a guest house, and plans for a private vineyard. It is not only beautiful, but also custom made for harsh Canadian winters. Modelling shows that with its premium insulation and airtight building envelope, this house could withstand six full days in -20°C weather without a single joule of energy coming from anywhere (not the back-up energy system, not the wood-burning stove, not even the sun) before the internal temperature would drop below freezing. And that is a big deal. Stay tuned for more about this super-efficient Prince Edward County house, leading up to the gorgeous final reveal!IntroGo To Project Page
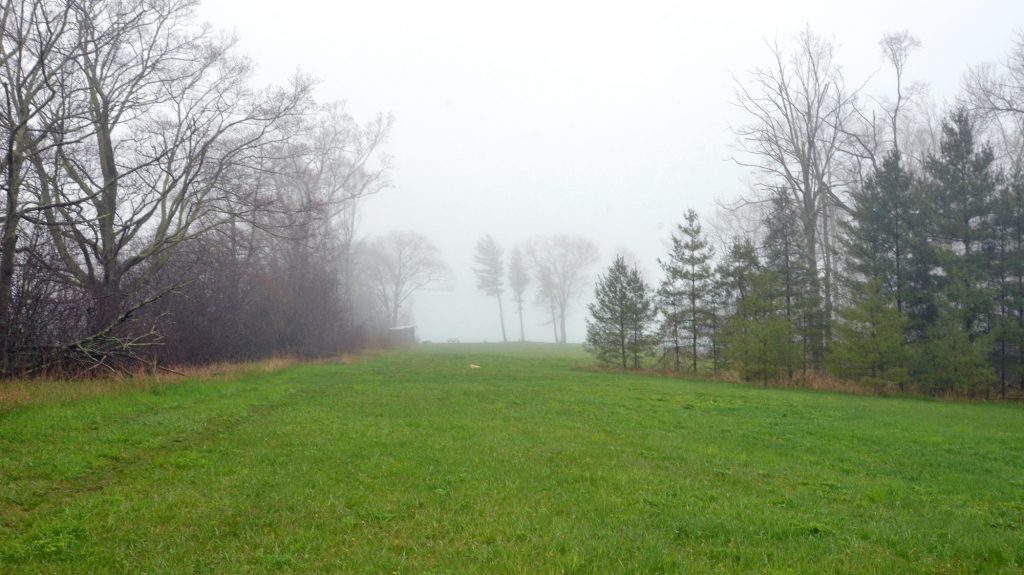
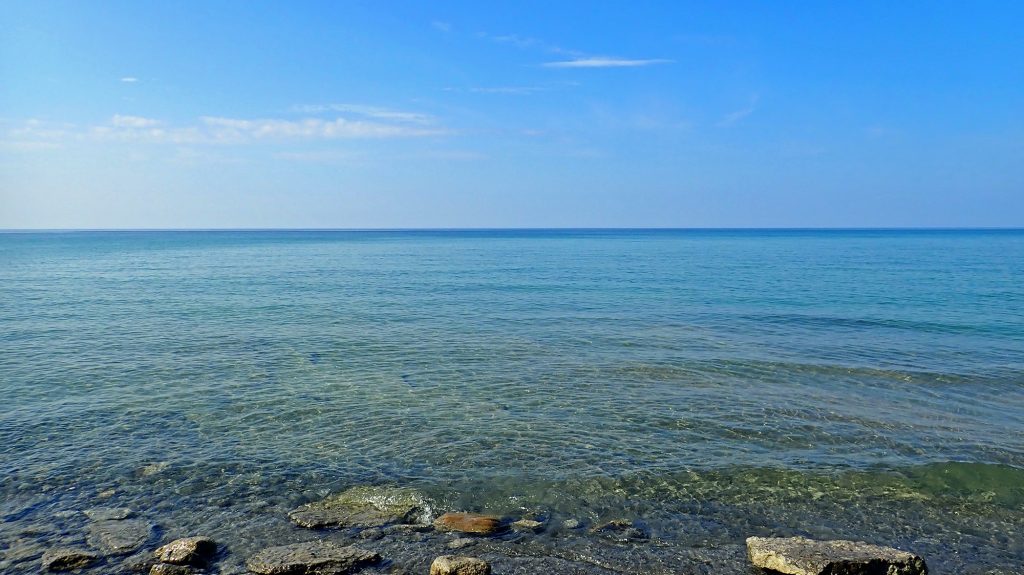
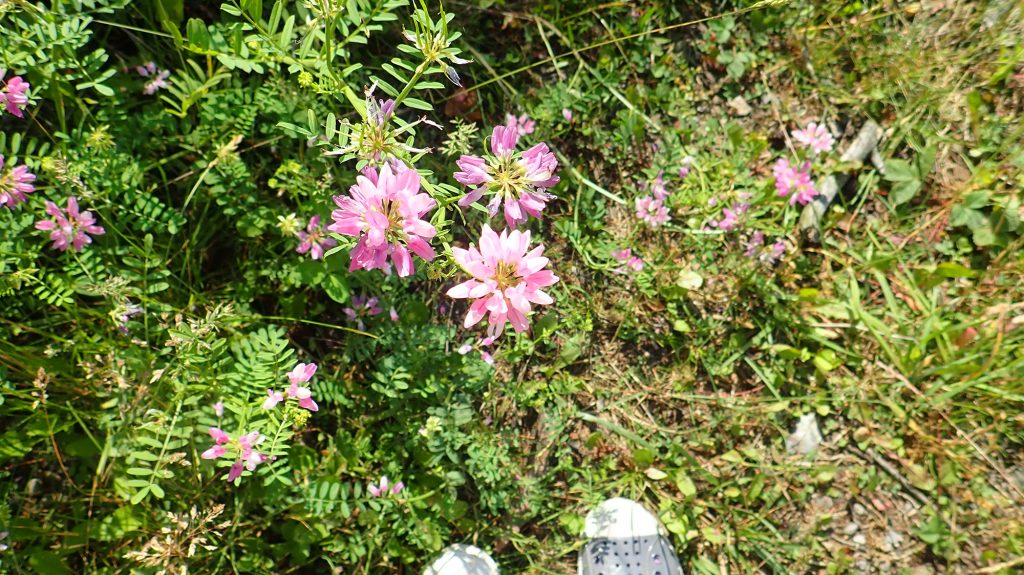
During the week, our clients and their two children live right at the heart of Toronto in a two-bedroom condo. They dreamed of having a vacation property where they could stretch out and host family and friends. They chose Prince Edward County because of its pastoral beauty. Their long narrow property has lush fields (for a hobby vineyard), mature trees, and lake frontage with views over the cobalt expanse of Lake Ontario. It’s picturesque on a calm day, but this couple (remember: superstar engineers) was mindful that Lake Ontario can be incredibly inhospitable. During a storm, the wind lashing across the lake is a sight to behold. The couple knew that power outages are likely, and flooding could be a concern. Since this was a new build, we were able to take advantage of passive solar design principles. We oriented the house to be south facing and carefully calculated the depth of the roof overhang. This way, the low winter sun floods through the windows bringing heat into the house, but the roof overhang provides shade from the high summer sun’s glare, keeping things cool. There are four main buildings on this site: the house, a large garage, a pool-side cabana, and a one-bedroom plus office guest house (the bunkie). The house is designed as two volumes connected by a bridge. The one-storey volume is home to a soaring great room, with an open-concept kitchen, dining area, and living room with wood burning stove. Sliding glass doors open onto a large screened-in porch for al fresco meals with a waterfront view. Because the winds off Lake Ontario can be strong, the screening is completely retractable. The two-storey volume has a TV room (which can double as a guest room) and a two-bedroom, one-bathroom guest suite on the main floor. Upstairs are bedrooms and a bathroom for the kids, and the primary bedroom with ensuite bathroom. The middle bridge is almost entirely glass (for clear views from front to back) and can be accessed from both the front and from the lake side. A huge cloakroom provides ample storage. The exterior detailing is complex and sophisticated. The siding is all wood siding by Quebec-based company Maibec, as are the soffits, and the window and door frames. To give richness of colour and texture, custom-bent metal is used for the trim around the windows and doors and at the sills. The windows have been visually banded together into ribbons, with corners deeply inset to allow the banding to wrap the building. The thin roof slides past these volumes and the canopy at the entrance is cantilevered out, giving the sense of a floating mass.DesignGo To Project Page
Because steel is such a carbon-intensive material, we favour eco-friendly wood and engineered wood framing for our projects. This one was no exception. This house does have something unusual compared to our other Prince Edward County projects: a full crawl space that is roughly 5 feet high. Normally, when building a house like this, we would opt for a slab on grade. But the crawl space served two principal purposes: First, it allowed us to run all duct work below the floor (rather than above the ceiling), keeping it completely invisible with no bulkheads required. Second, for this visionary engineering couple who take a long-term view of the potential consequences of more and more extreme weather events, it provides protection against water infiltration in the event of a storm. Although the house appears to be at grade thanks to an 18” apron of soil, it actually slopes down away from the house on all slides. This property is not short on storage, but the crawl space provides even more, currently housing an impressive wine collection as well as the back-up batteries (more on that in the ‘Systems’ post).StructureGo To Project Page
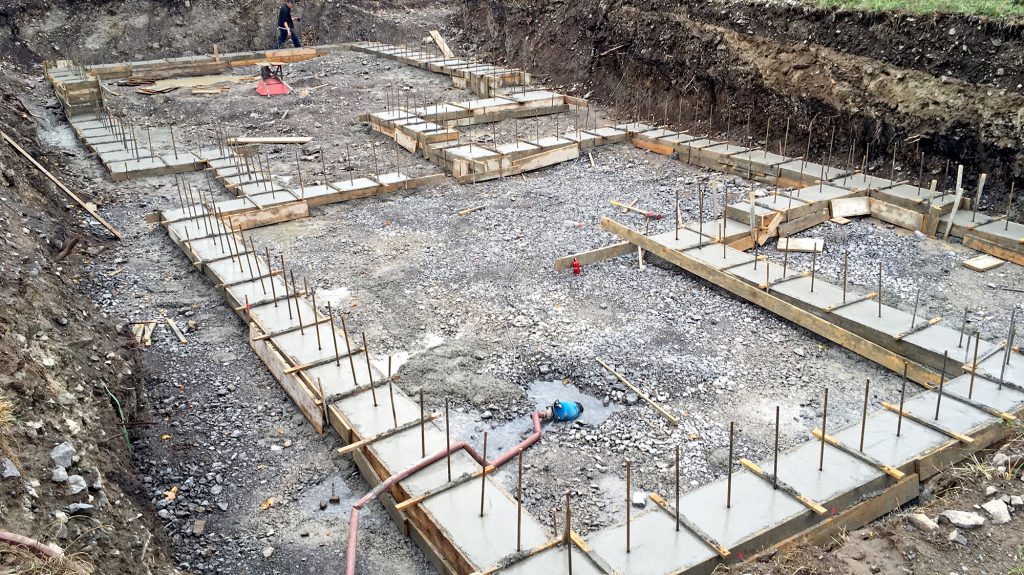
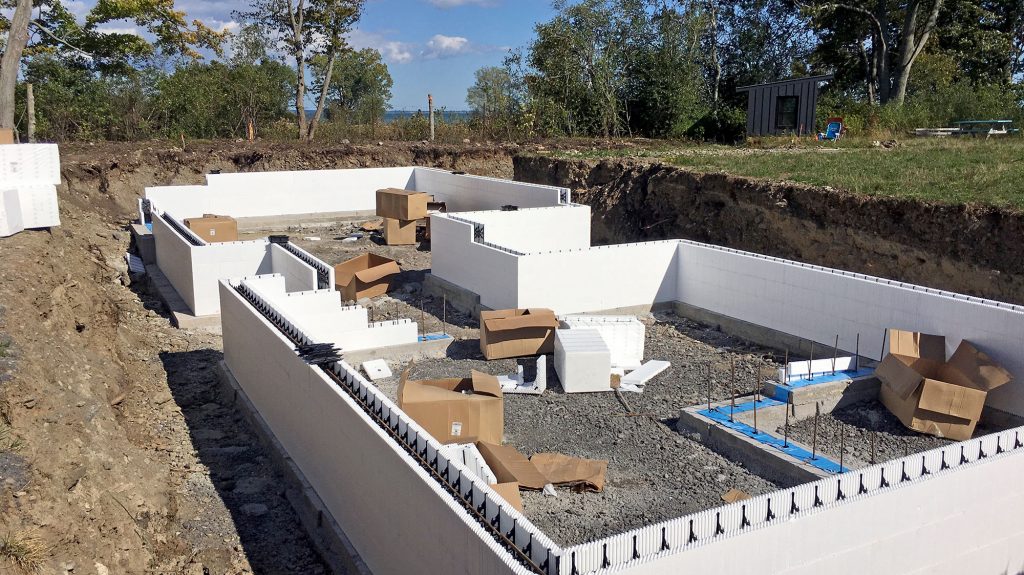
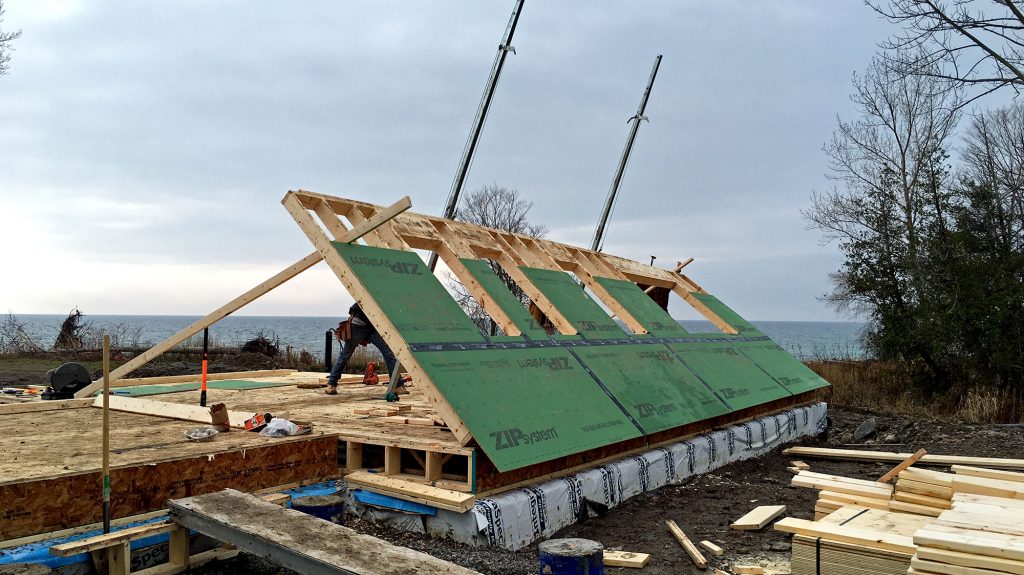
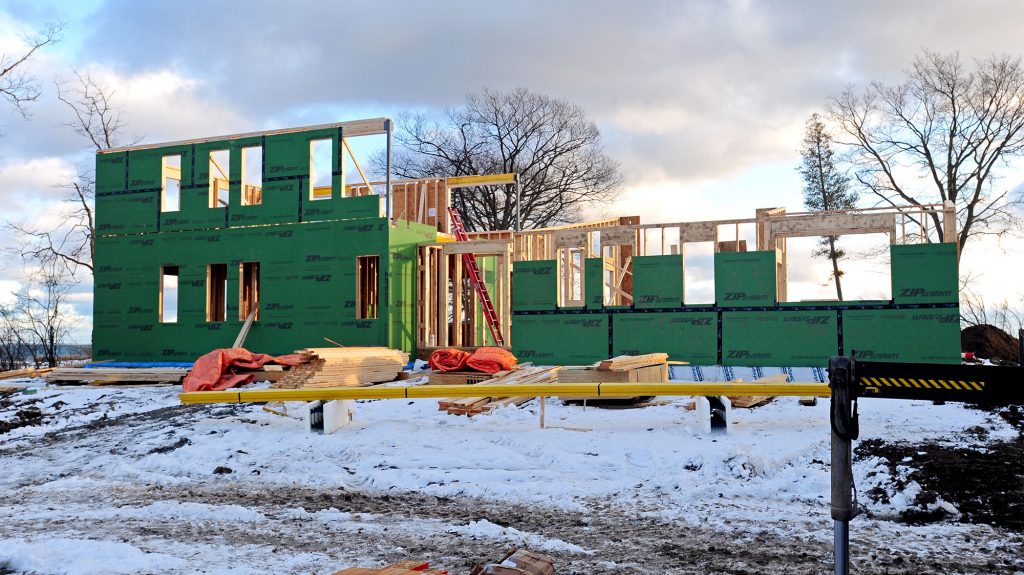
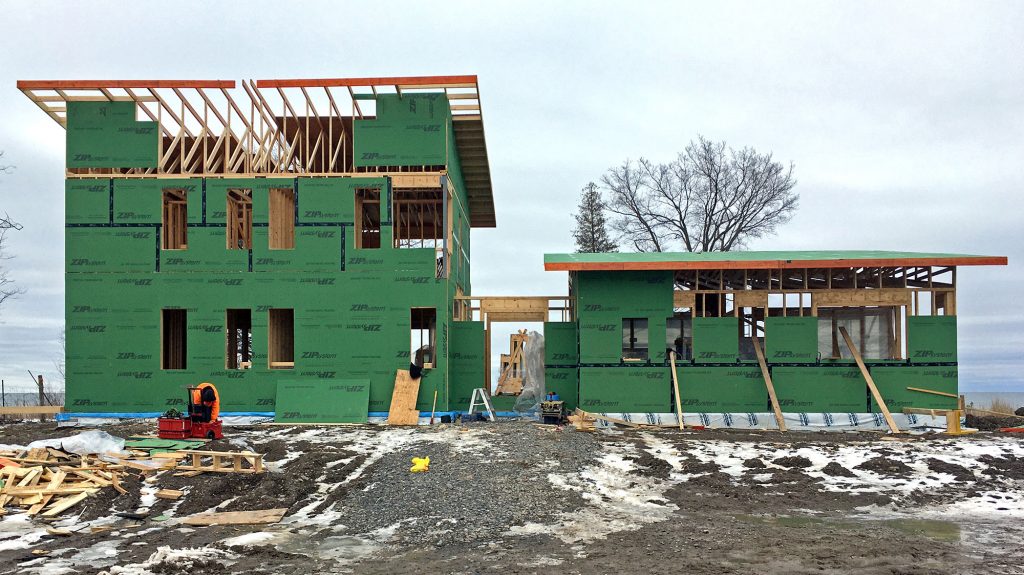
Given the extreme temperatures we have in Canada, good insulation is a no-brainer for anyone who wants to improve the energy efficiency of their home and, in so doing, reduce their carbon footprint. Thanks to our visionary clients, La Pointe is one of our most well-insulated homes. As we mentioned earlier, it’s so well insulated that modelling shows it could withstand six full days of -20°C weather without a single joule of energy coming from anywhere (not even the sun) before the internal temperature dropped below freezing. At Solares, we don’t just insulate the inside of the house (in this case, using mineral wool batts between the wall studs and spray foam in the roof), we also insulate the outside of the building, and we are meticulous about ensuring seams are properly taped and rolled to prevent any air leakage. The ICF concrete foundation has an insulation value of R22, but we insulated further with three inches of EPS (expanded polystyrene) to get to R34. The underside of the concrete slab is insulated with nine inches of EPS for a value of R36. The walls and roof are insulated on the outside with the best of the best: six inches of mineral wool board from local supplier ROCKWOOL, based in Milton, Ontario. This is a by-product of the mining industry: rock slag (which would otherwise be destined for landfill) is spun into an insulation product that has incredible insulating power and, as a bonus, is sound-deadening and fireproof. Thanks to this product, the walls have an insulation value of almost R50 and the roof of R70. Our client also opted for incredibly high performing, triple-glazed, wood-framed windows by Vetta. It’s important to have a system that allows moisture to leave the building (so that there’s no mold) without allowing heat (in winter) or cold air (in summer) to escape. The vapour barrier in this house is Siga Intello. The air barrier is a Huber Zip Wall, which is fibreboard sheathing with an air-closed, vapour-open coating on the outside. As the saying goes, “it’s not (just) the car, it’s the driver,” so when we use the amazing Zip system, we also make sure the builder tapes and rolls the seams to ensure a tight air barrier. (Rolling is essential to the Zip tape’s function, and since the roller itself leaves an imprint in the seam, we can do a physical check to be sure that it’s been done.) The home’s airtightness was further boosted with the use of AeroBarrier, which sends a misted sealant throughout a pressurized home to seal all the tiny holes that are hard to find and fill by hand. Using this technology, the envelope’s airtightness came to an impressive 0.25 ACH @50Pa! This result is a snapshot in time during construction before final ventilation supplies and exhausts were installed. The final air changes per hour post-construction would likely be a little bit higher, but we are thrilled with this snapshot!EnvelopeGo To Project Page
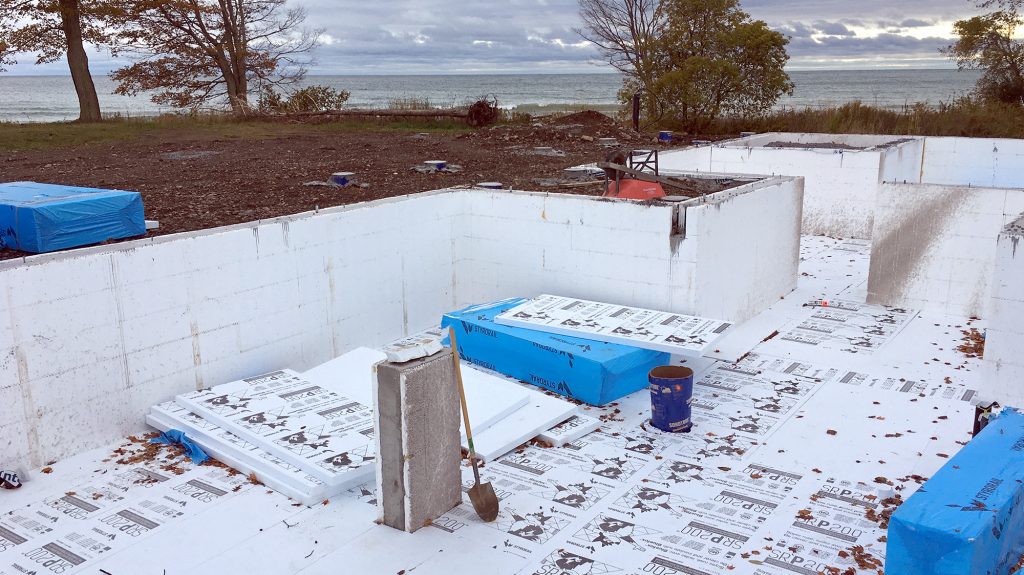
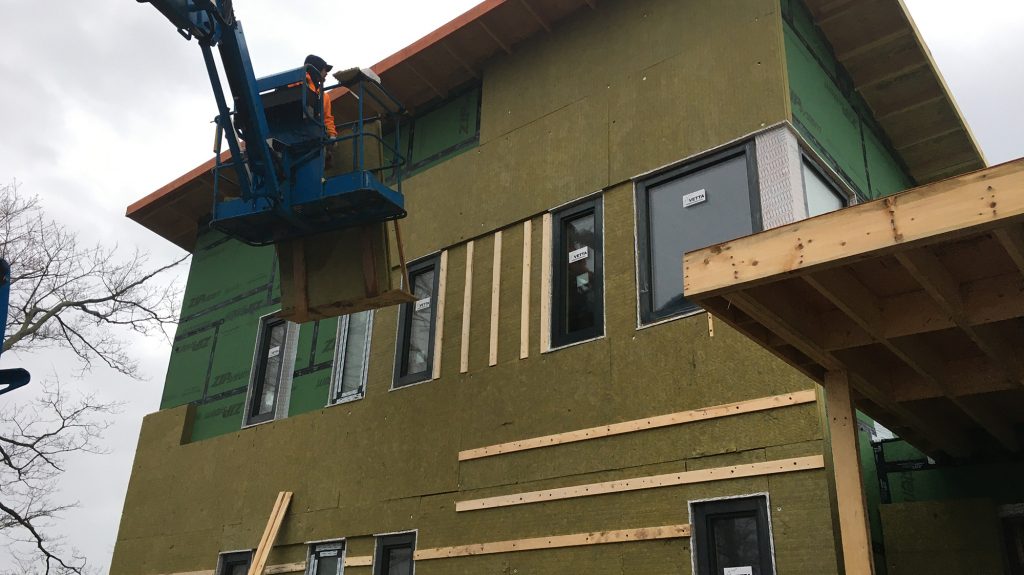
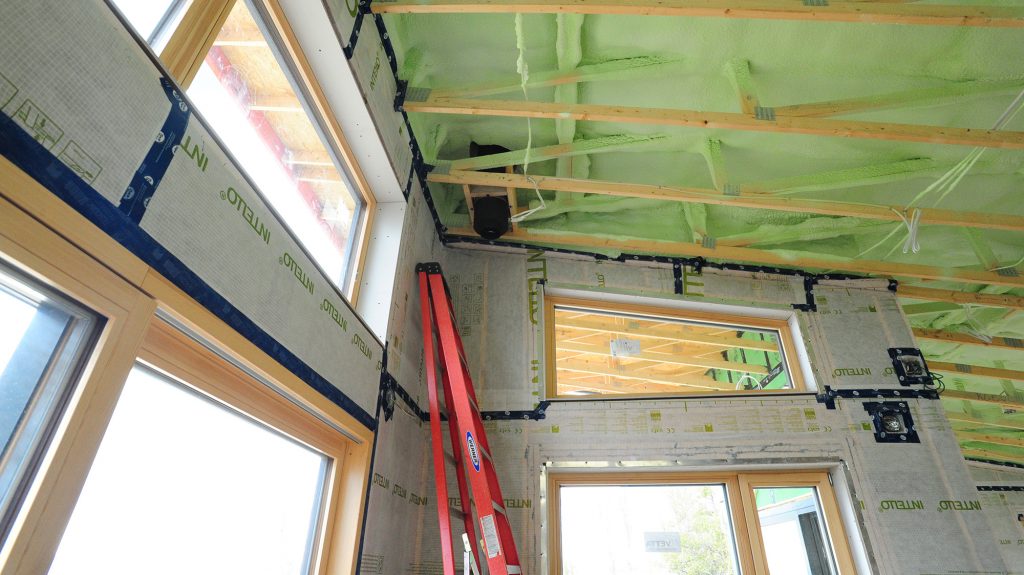
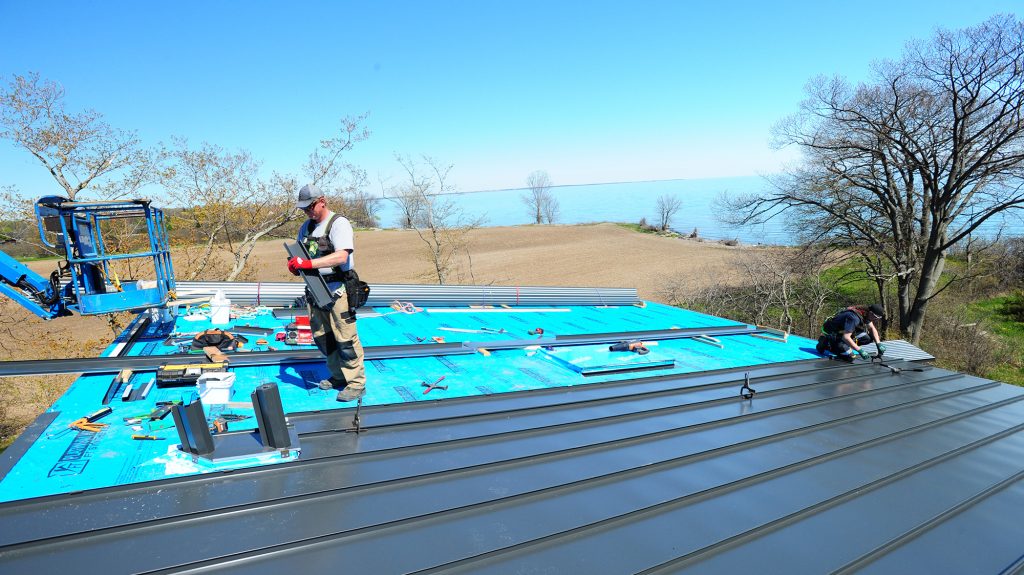
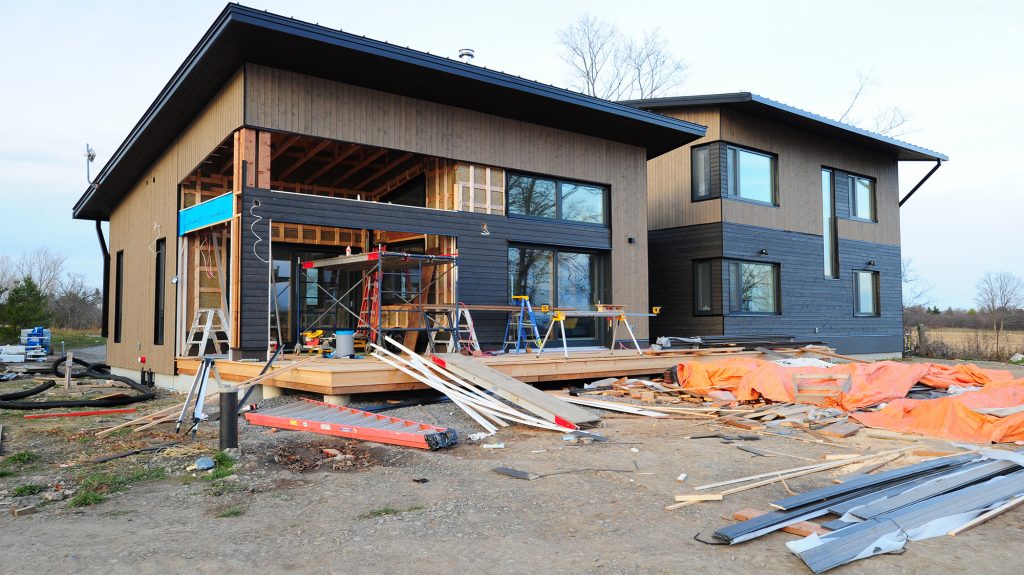
Our La Pointe clients were visionaries and true pioneers in their quest for the most energy efficient systems available. They did a great deal of research and spent hard-earned money to achieve their dream of sustainable living. This house has ALL all-electric systems. This includes the back-up power source: also, all-electric. This is quite unusual, as typically, rural houses like this one have propane back-up generators. But propane is part of the fossil fuel grid, and these clients didn’t want that for their home. The La Pointe electric back-up system consists of battery packs that are charged by solar panels on the roofs of the main house, garage, and guest house. When the battery banks are full, power generated by the solar panels feeds back to the main power grid, earning energy credits for our clients through Ontario’s Hydro One Net Metering program. For heating and cooling, La Pointe uses an air-source heat pump (something that isn’t very common but that we at Solares do all the time). Like a fridge, or a regular air conditioner, this system takes the steady temperature in the air and, using a gas, either compresses it to create heating or expands it to create cooling. This is a technology that has gotten better and better every year, and the Daikin system used in this house is extremely efficient. To go into specifics, the Daikin system has a “coefficient of performance” of 4:1 in the summer. This means that for every one unit of energy you put in, you get four units of equivalent cooling power out. In normal winter weather, the coefficient is 3:1 or 2:1, so for every one unit of energy you put in, you get two to three units of equivalent heating power out. In extreme cold, the efficiency drops, but only to 1:1. For comparison, an electric baseboard heater always has a 1:1 coefficient of performance, so even under the very worst weather conditions, this system is equivalent in efficiency to an electric baseboard. Now compare that to a gas heater, which has a coefficient of performance of just 0.95:1, which means that for every one joule of energy you put in, you get only 0.95 joules of energy out, with 5% disappearing as waste! We’re happy to be using the efficient electric heat pump system that makes best use of every joule going in. When you seal a house tight (which we described in the ‘Envelope’ post), you need to ventilate it right, so we have a fully ducted independent Venmar ERV (energy recovery ventilator) providing ventilation to every room. For water heating, this house has one of the highest performing air source heat pump hot water systems: the Sanden system. The condenser is located outside, which means that it can take advantage of the summer heat, operating four to five times more efficiently than a regular hot water tank in the summer months, while performing just as well as a regular hot water tank in the coldest weather. This is an expensive system, but our clients’ vision and priorities meant using the best systems for their home. We can’t finish this post without paying tribute to the gorgeous wood stove in the great room. But here’s the caveat: because the house is so well insulated, the stove’s only purpose is ambiance. That said, it can also provide back-up heating in the very unlikely event that it is needed.SystemsGo To Project Page
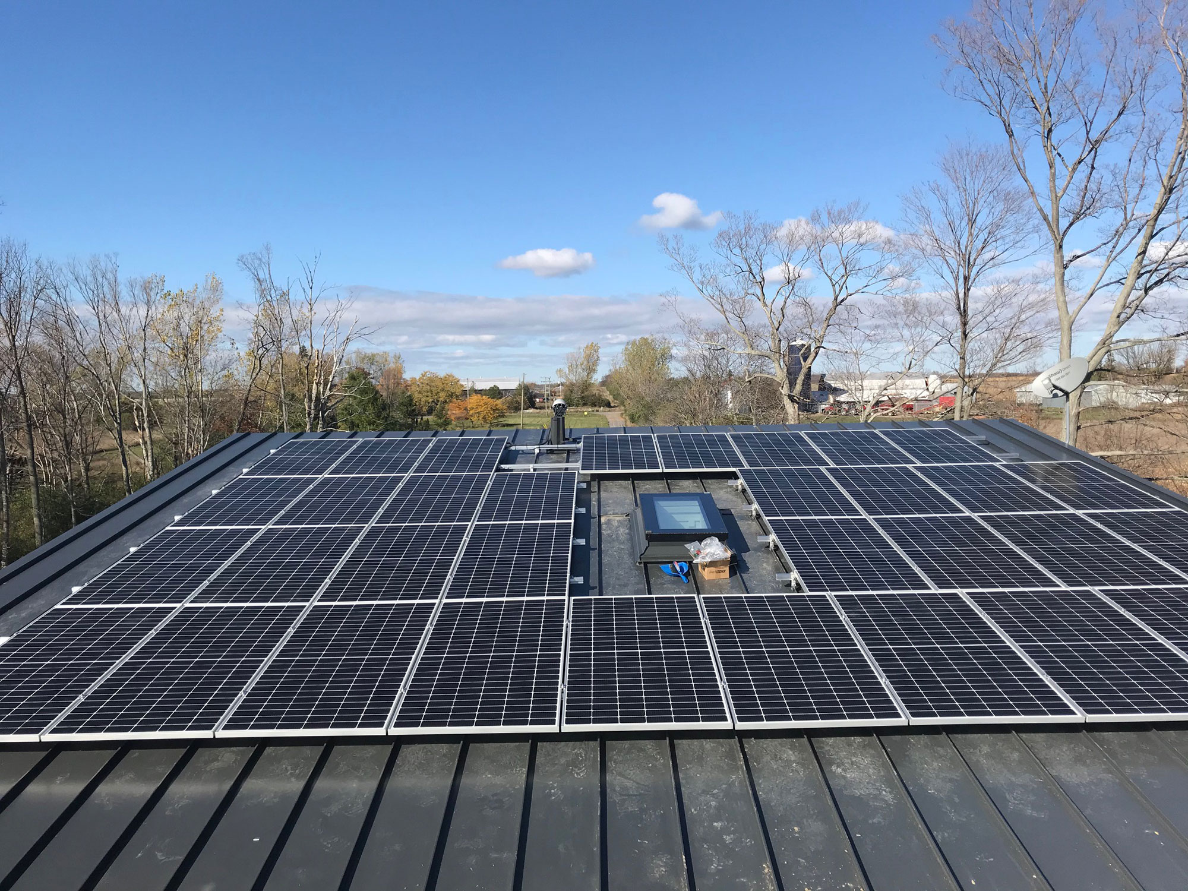
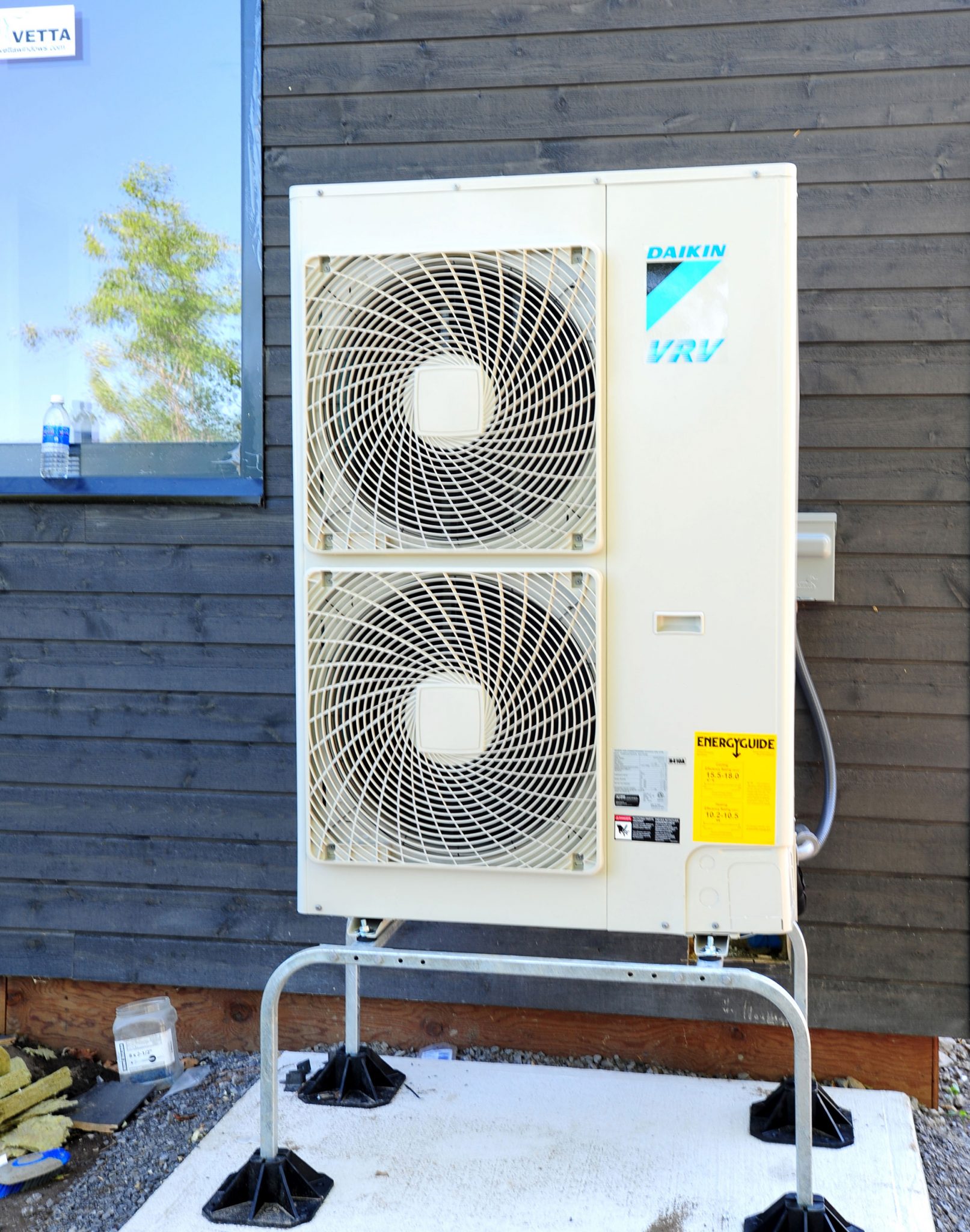
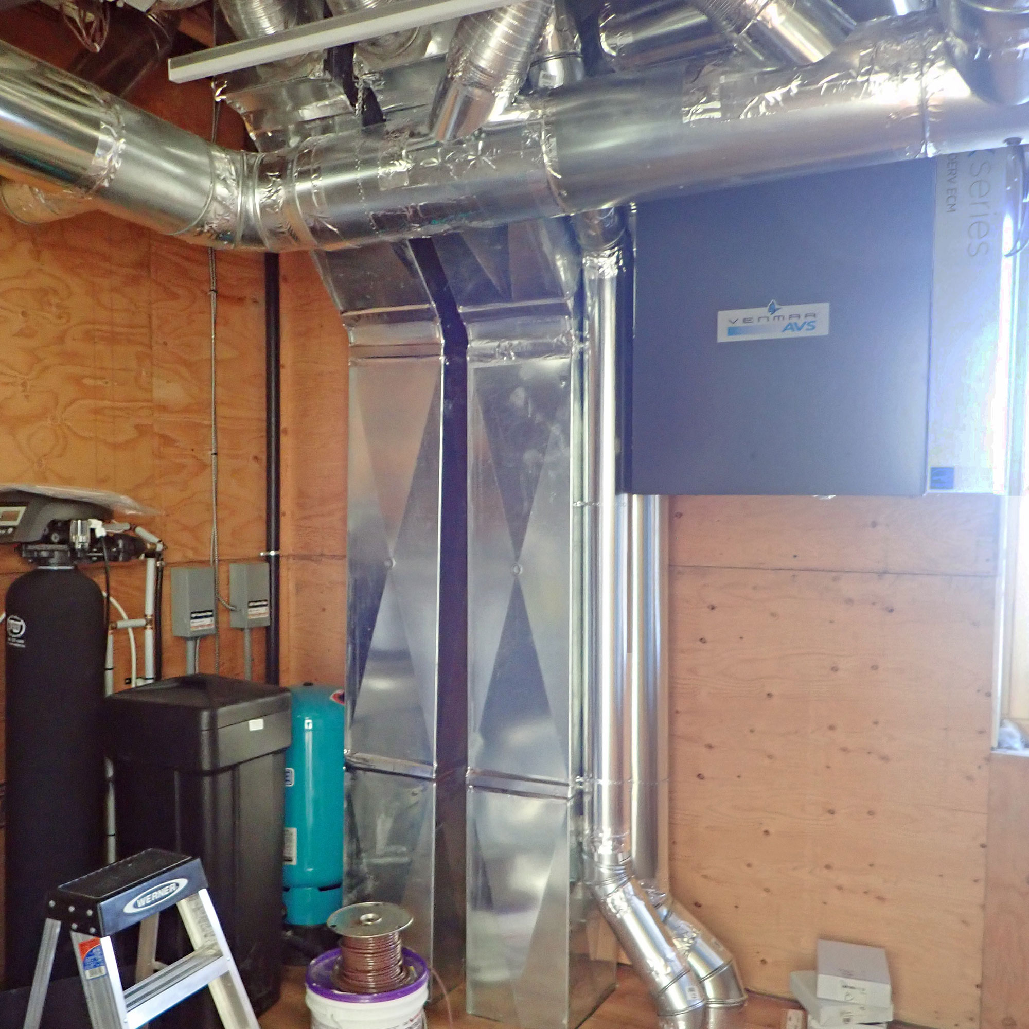
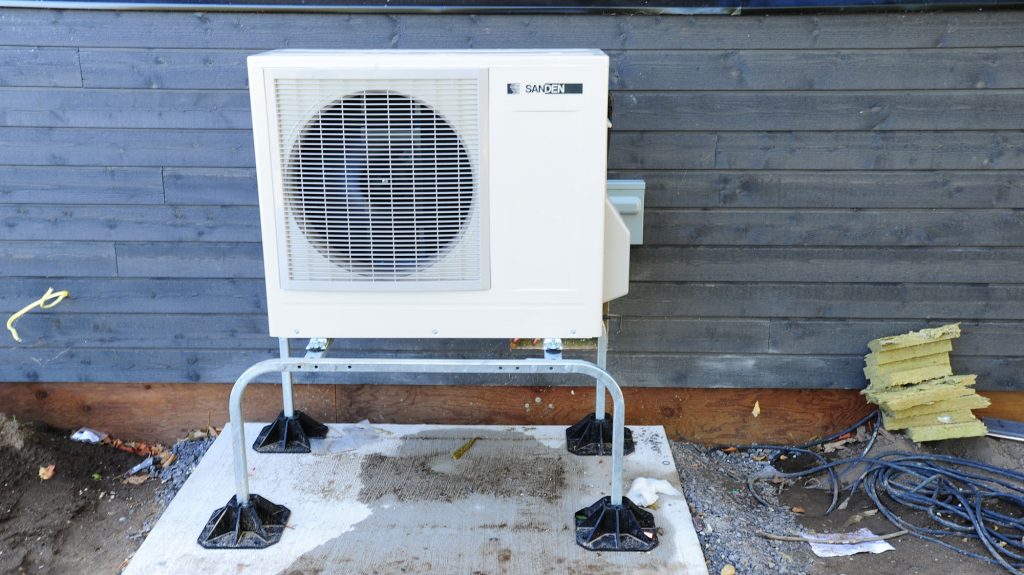
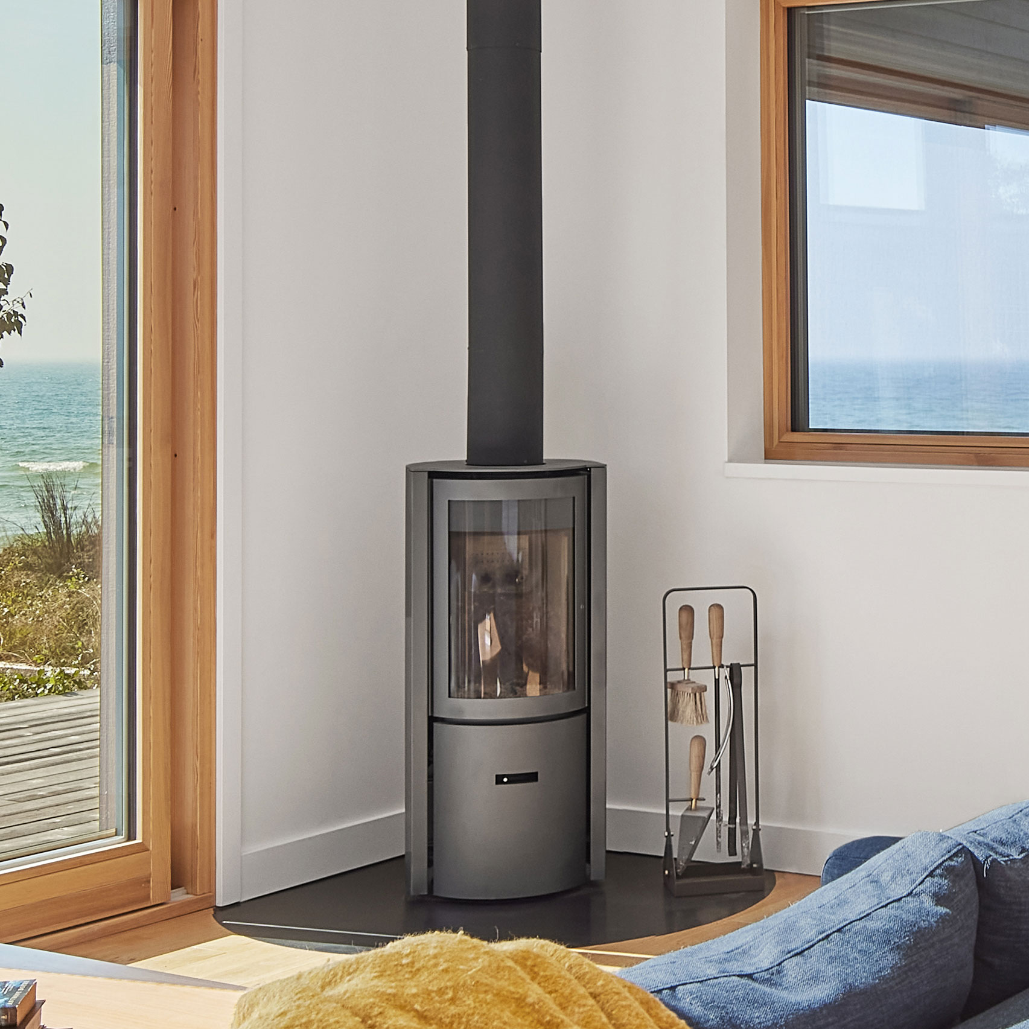
The La Pointe interiors have a Scandinavian modern esthetic: cozy and light, with natural materials taking centre stage. Throughout the house, the light wood of the window and door frames and the honey-coloured wood flooring (sourced locally from Mercier) contrast with soft white walls. All the cabinetry is white, as are the kitchen backsplash and the bathroom wall tiles. Lighting is recessed, and the soaring ceilings and open concept design of the great room give a relaxing sense of spaciousness. Each bedroom has a personal touch of whimsy in the form of an accent wall. The couple, their two children, and two members of their extended family who visit most frequently, each selected a colour for their respective bedrooms. Perhaps the most striking interior design feature is the way the eye is constantly pulled to the landscape outside. Thanks to thoughtful window placement, every room offers a different and delightful perspective of the property, and across to the fields and lake beyond. This is especially so in the great room, which has the decadence of windows on all four sides. Even the stairwell has a view of the lake and is flooded with light thanks to a massive window at the landing, a glass guardrail at the top, and a skylight.InteriorsGo To Project Page
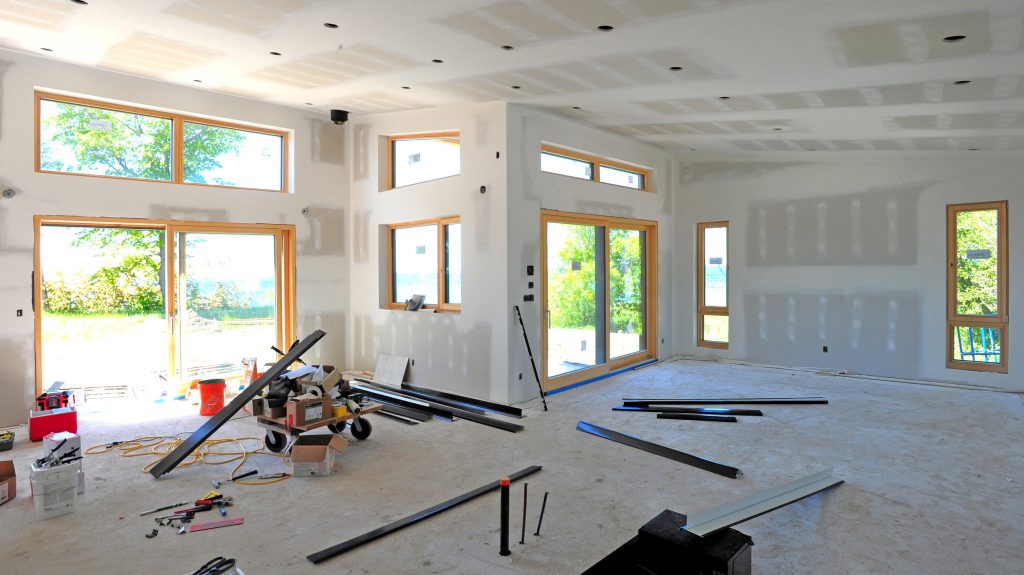
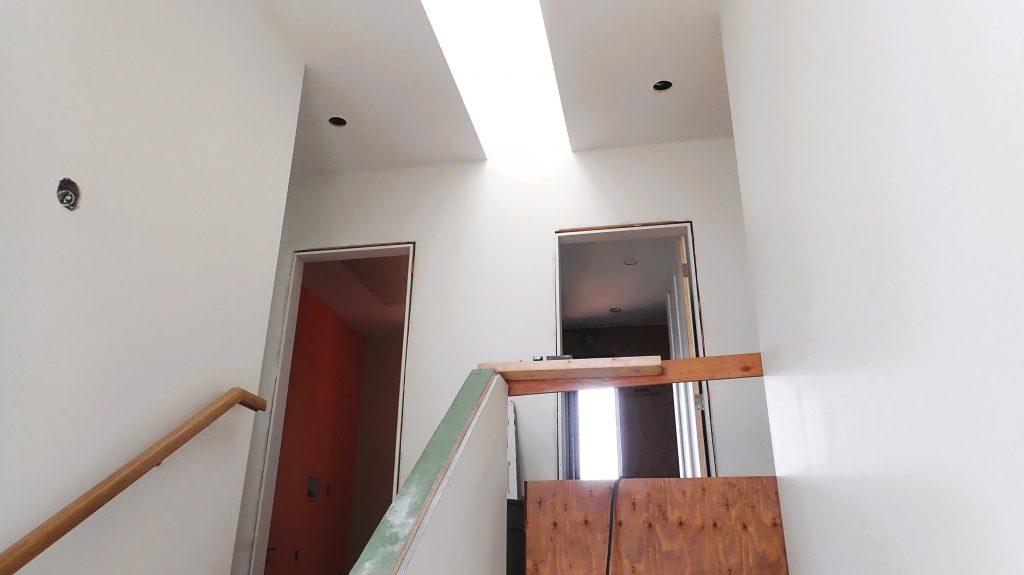
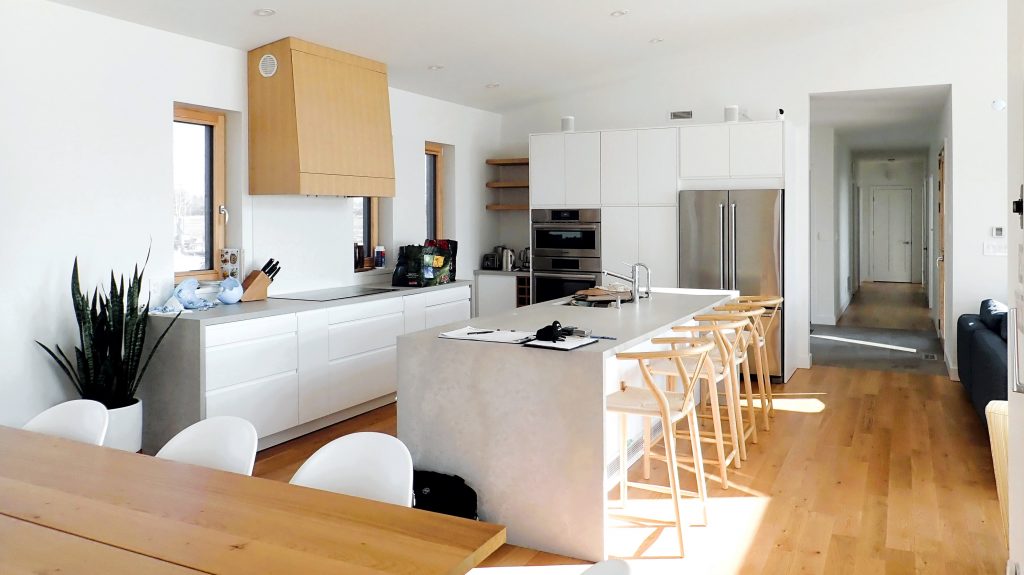
For a building to be as sophisticated in design aesthetic as it is in energy efficiency is a marvelous thing. We are delighted to have helped this Toronto couple tests the limits of what is possible in energy efficiency building science and turn their vision of a sustainable vacation home into a reality. This property now serves as an idyllic retreat not only for the Toronto family who built it but for the many friends and family who visit. They can play sports on the lakefront lawn, splash in the pool and lake, sample wines from their own hobby vineyard, eat meals cooked up in the entertaining kitchen, cozy up with the view of a windswept winter day, and admire the top-notch green energy systems that keep the house humming along beautifully. They could also, just for fun, cut the power when it’s -20°C outside and see how many hours—scratch that: how many days—it would take for anyone to notice.RevealGo To Project Page
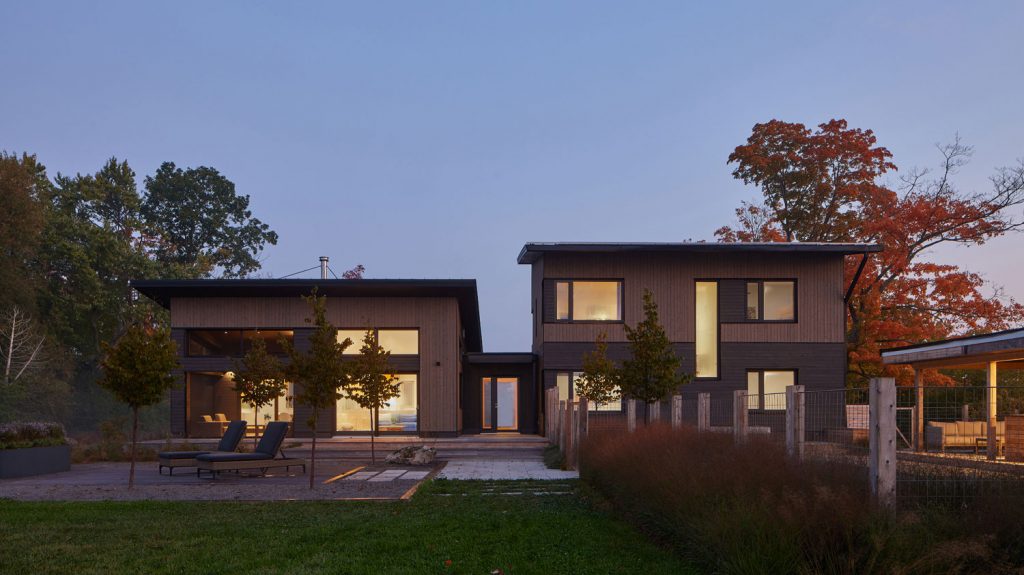
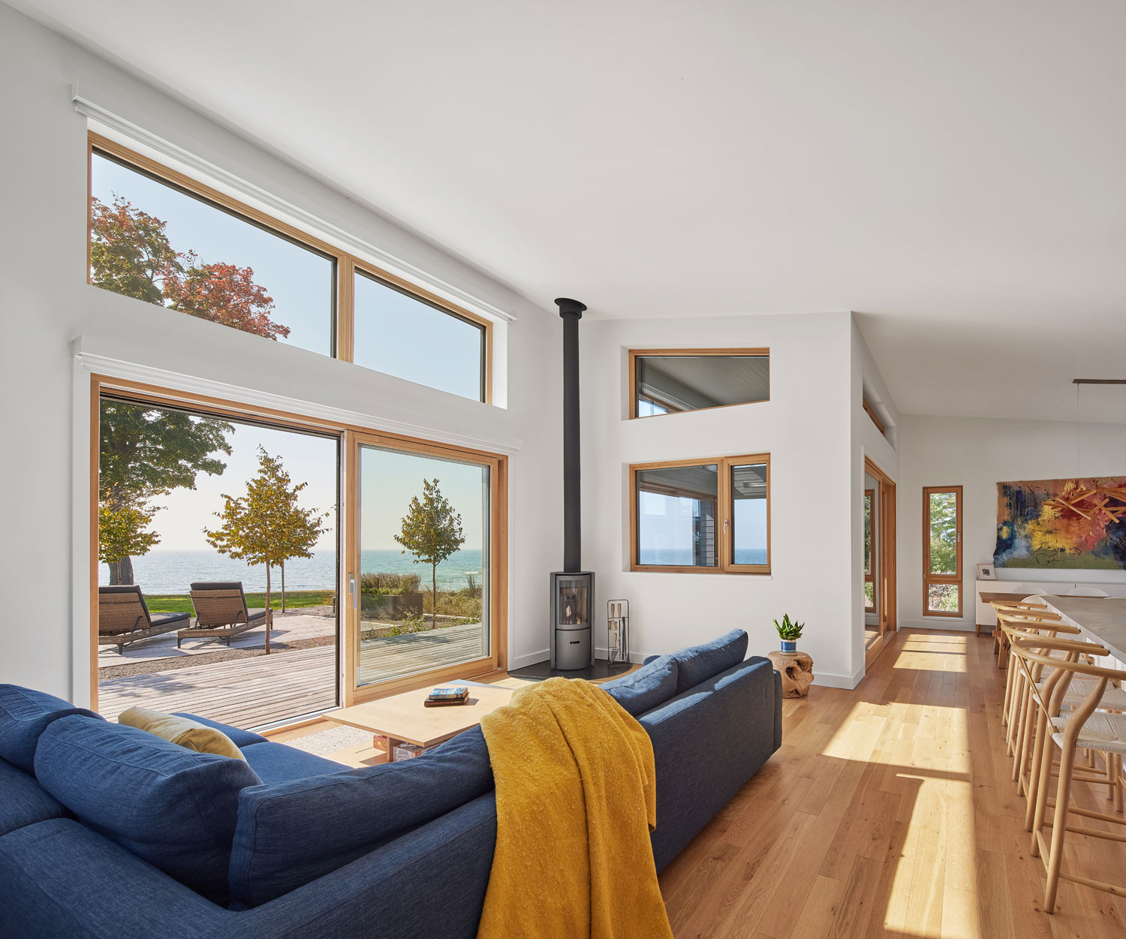
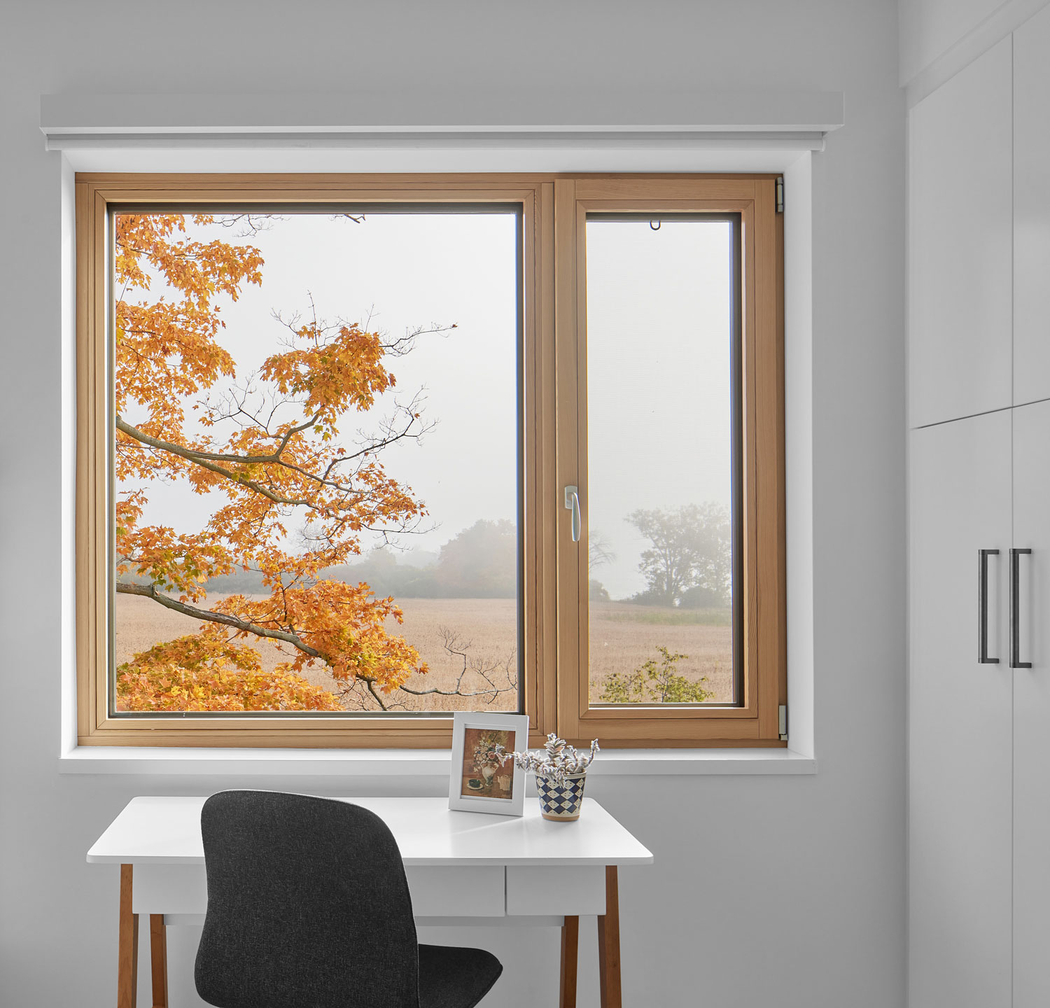
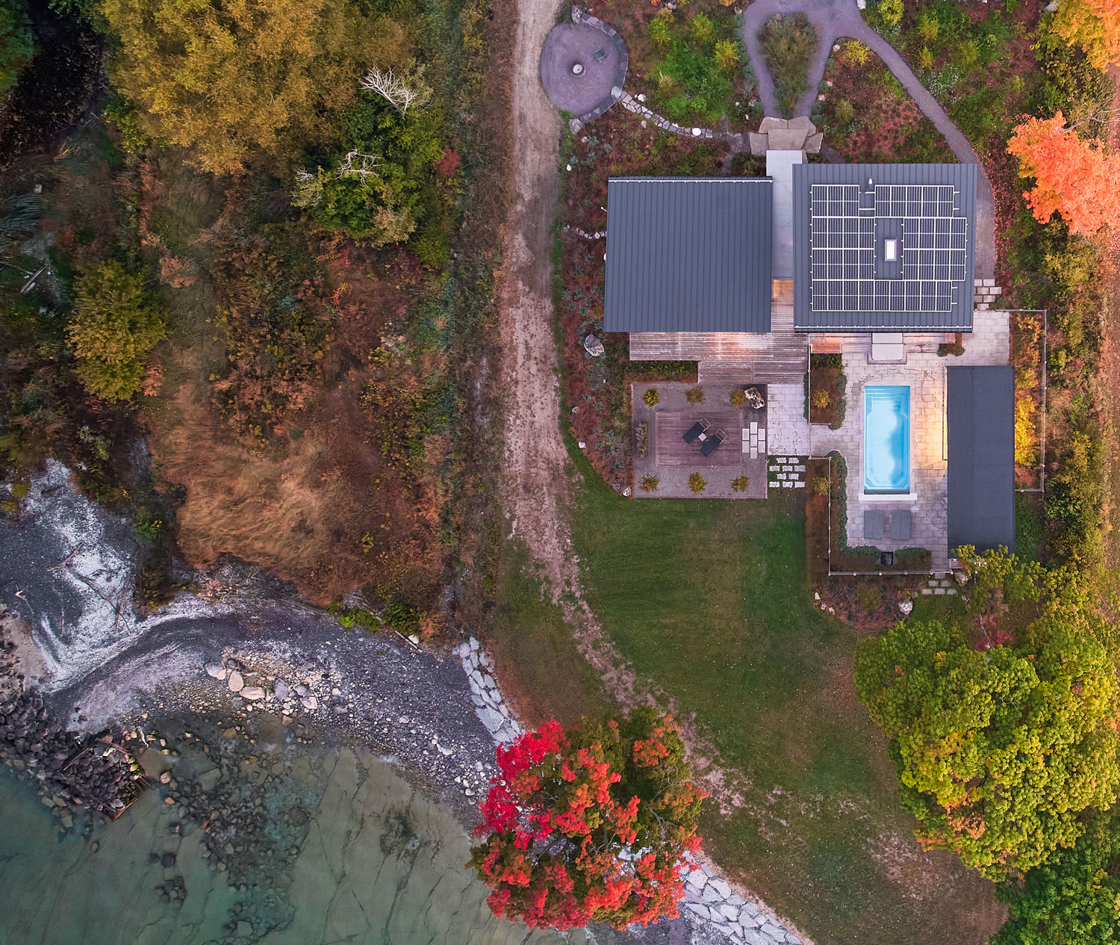
- + Intro
- Intro
Visionary. That’s what this house is.
As self-professed “green architects”, we don’t always meet clients who are already as fully enveloped (yes, a pun!) by an energy efficiency fervor as we are. But our clients at La Pointe (two highly successful Toronto-based engineers) had a passion for innovative materials and systems that upped the ante even for us. Spoiler: solar photovoltaic array for offsetting and backup, no fossil fuels for backup here!
The result is a lakeside vacation property with sophisticated design, sweeping views over the lake, a pool and cabana, a guest house, and plans for a private vineyard. It is not only beautiful, but also custom made for harsh Canadian winters. Modelling shows that with its premium insulation and airtight building envelope, this house could withstand six full days in -20°C weather without a single joule of energy coming from anywhere (not the back-up energy system, not the wood-burning stove, not even the sun) before the internal temperature would drop below freezing.
And that is a big deal.
Stay tuned for more about this super-efficient Prince Edward County house, leading up to the gorgeous final reveal!
Go To Project Page



- + Design
- Design
During the week, our clients and their two children live right at the heart of Toronto in a two-bedroom condo. They dreamed of having a vacation property where they could stretch out and host family and friends.
They chose Prince Edward County because of its pastoral beauty. Their long narrow property has lush fields (for a hobby vineyard), mature trees, and lake frontage with views over the cobalt expanse of Lake Ontario.
It’s picturesque on a calm day, but this couple (remember: superstar engineers) was mindful that Lake Ontario can be incredibly inhospitable. During a storm, the wind lashing across the lake is a sight to behold. The couple knew that power outages are likely, and flooding could be a concern.
Since this was a new build, we were able to take advantage of passive solar design principles. We oriented the house to be south facing and carefully calculated the depth of the roof overhang. This way, the low winter sun floods through the windows bringing heat into the house, but the roof overhang provides shade from the high summer sun’s glare, keeping things cool.
There are four main buildings on this site: the house, a large garage, a pool-side cabana, and a one-bedroom plus office guest house (the bunkie).
The house is designed as two volumes connected by a bridge. The one-storey volume is home to a soaring great room, with an open-concept kitchen, dining area, and living room with wood burning stove. Sliding glass doors open onto a large screened-in porch for al fresco meals with a waterfront view. Because the winds off Lake Ontario can be strong, the screening is completely retractable.
The two-storey volume has a TV room (which can double as a guest room) and a two-bedroom, one-bathroom guest suite on the main floor. Upstairs are bedrooms and a bathroom for the kids, and the primary bedroom with ensuite bathroom.
The middle bridge is almost entirely glass (for clear views from front to back) and can be accessed from both the front and from the lake side. A huge cloakroom provides ample storage.
The exterior detailing is complex and sophisticated. The siding is all wood siding by Quebec-based company Maibec, as are the soffits, and the window and door frames. To give richness of colour and texture, custom-bent metal is used for the trim around the windows and doors and at the sills. The windows have been visually banded together into ribbons, with corners deeply inset to allow the banding to wrap the building. The thin roof slides past these volumes and the canopy at the entrance is cantilevered out, giving the sense of a floating mass.
Go To Project Page
- + Structure
- Structure
Because steel is such a carbon-intensive material, we favour eco-friendly wood and engineered wood framing for our projects. This one was no exception.
This house does have something unusual compared to our other Prince Edward County projects: a full crawl space that is roughly 5 feet high.
Normally, when building a house like this, we would opt for a slab on grade. But the crawl space served two principal purposes:
First, it allowed us to run all duct work below the floor (rather than above the ceiling), keeping it completely invisible with no bulkheads required.
Second, for this visionary engineering couple who take a long-term view of the potential consequences of more and more extreme weather events, it provides protection against water infiltration in the event of a storm. Although the house appears to be at grade thanks to an 18” apron of soil, it actually slopes down away from the house on all slides.
This property is not short on storage, but the crawl space provides even more, currently housing an impressive wine collection as well as the back-up batteries (more on that in the ‘Systems’ post).
Go To Project Page





- + Envelope
- Envelope
Given the extreme temperatures we have in Canada, good insulation is a no-brainer for anyone who wants to improve the energy efficiency of their home and, in so doing, reduce their carbon footprint.
Thanks to our visionary clients, La Pointe is one of our most well-insulated homes. As we mentioned earlier, it’s so well insulated that modelling shows it could withstand six full days of -20°C weather without a single joule of energy coming from anywhere (not even the sun) before the internal temperature dropped below freezing.
At Solares, we don’t just insulate the inside of the house (in this case, using mineral wool batts between the wall studs and spray foam in the roof), we also insulate the outside of the building, and we are meticulous about ensuring seams are properly taped and rolled to prevent any air leakage.
The ICF concrete foundation has an insulation value of R22, but we insulated further with three inches of EPS (expanded polystyrene) to get to R34. The underside of the concrete slab is insulated with nine inches of EPS for a value of R36.
The walls and roof are insulated on the outside with the best of the best: six inches of mineral wool board from local supplier ROCKWOOL, based in Milton, Ontario. This is a by-product of the mining industry: rock slag (which would otherwise be destined for landfill) is spun into an insulation product that has incredible insulating power and, as a bonus, is sound-deadening and fireproof. Thanks to this product, the walls have an insulation value of almost R50 and the roof of R70. Our client also opted for incredibly high performing, triple-glazed, wood-framed windows by Vetta.
It’s important to have a system that allows moisture to leave the building (so that there’s no mold) without allowing heat (in winter) or cold air (in summer) to escape. The vapour barrier in this house is Siga Intello. The air barrier is a Huber Zip Wall, which is fibreboard sheathing with an air-closed, vapour-open coating on the outside.
As the saying goes, “it’s not (just) the car, it’s the driver,” so when we use the amazing Zip system, we also make sure the builder tapes and rolls the seams to ensure a tight air barrier. (Rolling is essential to the Zip tape’s function, and since the roller itself leaves an imprint in the seam, we can do a physical check to be sure that it’s been done.)
The home’s airtightness was further boosted with the use of AeroBarrier, which sends a misted sealant throughout a pressurized home to seal all the tiny holes that are hard to find and fill by hand. Using this technology, the envelope’s airtightness came to an impressive 0.25 ACH @50Pa! This result is a snapshot in time during construction before final ventilation supplies and exhausts were installed. The final air changes per hour post-construction would likely be a little bit higher, but we are thrilled with this snapshot!
Go To Project Page





- + Systems
- Systems
Our La Pointe clients were visionaries and true pioneers in their quest for the most energy efficient systems available. They did a great deal of research and spent hard-earned money to achieve their dream of sustainable living.
This house has ALL all-electric systems. This includes the back-up power source: also, all-electric. This is quite unusual, as typically, rural houses like this one have propane back-up generators. But propane is part of the fossil fuel grid, and these clients didn’t want that for their home. The La Pointe electric back-up system consists of battery packs that are charged by solar panels on the roofs of the main house, garage, and guest house.
When the battery banks are full, power generated by the solar panels feeds back to the main power grid, earning energy credits for our clients through Ontario’s Hydro One Net Metering program.
For heating and cooling, La Pointe uses an air-source heat pump (something that isn’t very common but that we at Solares do all the time). Like a fridge, or a regular air conditioner, this system takes the steady temperature in the air and, using a gas, either compresses it to create heating or expands it to create cooling. This is a technology that has gotten better and better every year, and the Daikin system used in this house is extremely efficient.
To go into specifics, the Daikin system has a “coefficient of performance” of 4:1 in the summer. This means that for every one unit of energy you put in, you get four units of equivalent cooling power out. In normal winter weather, the coefficient is 3:1 or 2:1, so for every one unit of energy you put in, you get two to three units of equivalent heating power out. In extreme cold, the efficiency drops, but only to 1:1.
For comparison, an electric baseboard heater always has a 1:1 coefficient of performance, so even under the very worst weather conditions, this system is equivalent in efficiency to an electric baseboard. Now compare that to a gas heater, which has a coefficient of performance of just 0.95:1, which means that for every one joule of energy you put in, you get only 0.95 joules of energy out, with 5% disappearing as waste! We’re happy to be using the efficient electric heat pump system that makes best use of every joule going in.
When you seal a house tight (which we described in the ‘Envelope’ post), you need to ventilate it right, so we have a fully ducted independent Venmar ERV (energy recovery ventilator) providing ventilation to every room.
For water heating, this house has one of the highest performing air source heat pump hot water systems: the Sanden system. The condenser is located outside, which means that it can take advantage of the summer heat, operating four to five times more efficiently than a regular hot water tank in the summer months, while performing just as well as a regular hot water tank in the coldest weather. This is an expensive system, but our clients’ vision and priorities meant using the best systems for their home.
We can’t finish this post without paying tribute to the gorgeous wood stove in the great room. But here’s the caveat: because the house is so well insulated, the stove’s only purpose is ambiance. That said, it can also provide back-up heating in the very unlikely event that it is needed.
Go To Project Page





- + Interiors
- Interiors
The La Pointe interiors have a Scandinavian modern esthetic: cozy and light, with natural materials taking centre stage. Throughout the house, the light wood of the window and door frames and the honey-coloured wood flooring (sourced locally from Mercier) contrast with soft white walls.
All the cabinetry is white, as are the kitchen backsplash and the bathroom wall tiles. Lighting is recessed, and the soaring ceilings and open concept design of the great room give a relaxing sense of spaciousness.
Each bedroom has a personal touch of whimsy in the form of an accent wall. The couple, their two children, and two members of their extended family who visit most frequently, each selected a colour for their respective bedrooms.
Perhaps the most striking interior design feature is the way the eye is constantly pulled to the landscape outside. Thanks to thoughtful window placement, every room offers a different and delightful perspective of the property, and across to the fields and lake beyond. This is especially so in the great room, which has the decadence of windows on all four sides. Even the stairwell has a view of the lake and is flooded with light thanks to a massive window at the landing, a glass guardrail at the top, and a skylight.
Go To Project Page



- + Reveal
- Reveal
For a building to be as sophisticated in design aesthetic as it is in energy efficiency is a marvelous thing. We are delighted to have helped this Toronto couple tests the limits of what is possible in energy efficiency building science and turn their vision of a sustainable vacation home into a reality.
This property now serves as an idyllic retreat not only for the Toronto family who built it but for the many friends and family who visit. They can play sports on the lakefront lawn, splash in the pool and lake, sample wines from their own hobby vineyard, eat meals cooked up in the entertaining kitchen, cozy up with the view of a windswept winter day, and admire the top-notch green energy systems that keep the house humming along beautifully.
They could also, just for fun, cut the power when it’s -20°C outside and see how many hours—scratch that: how many days—it would take for anyone to notice.
Go To Project Page





