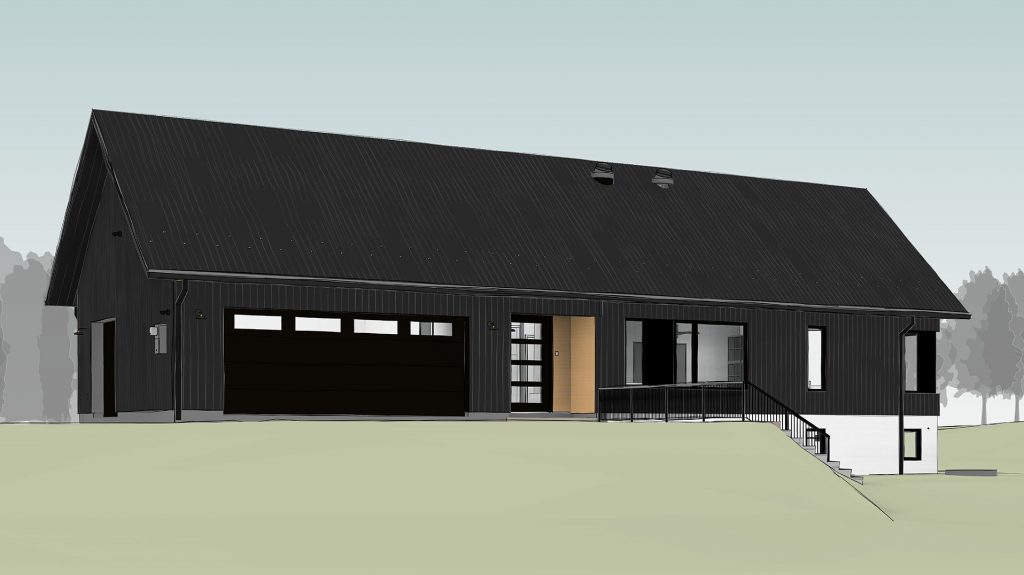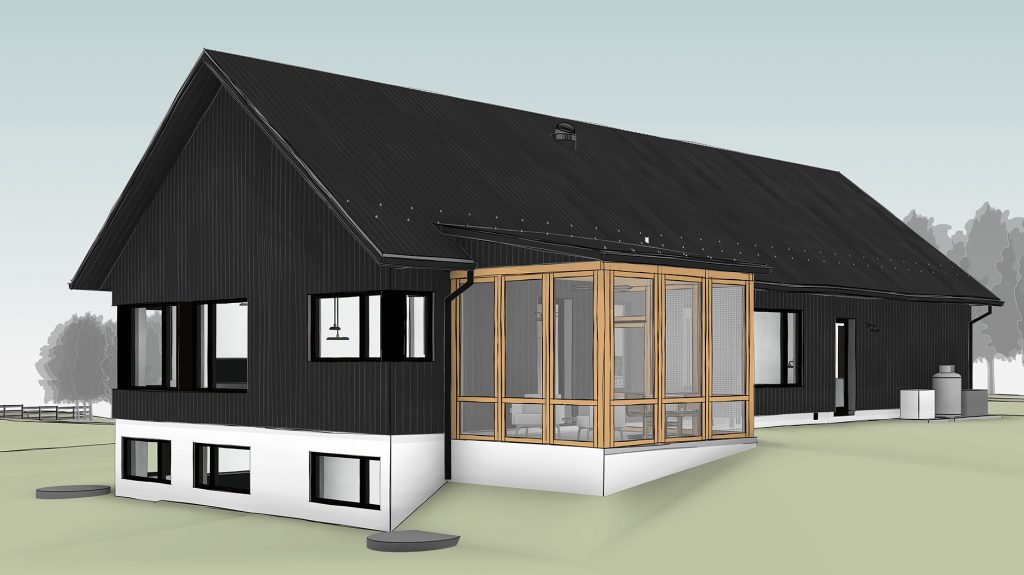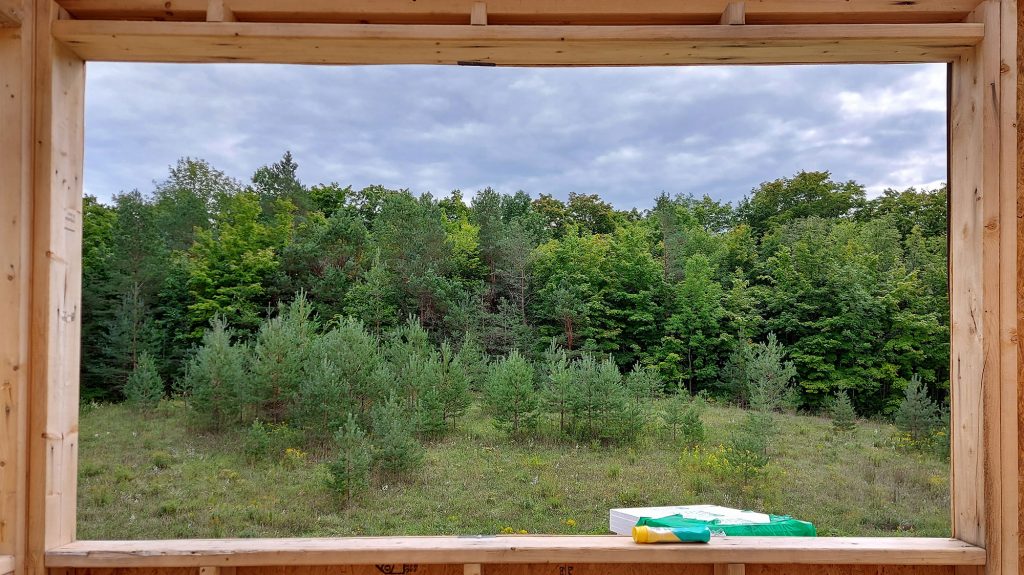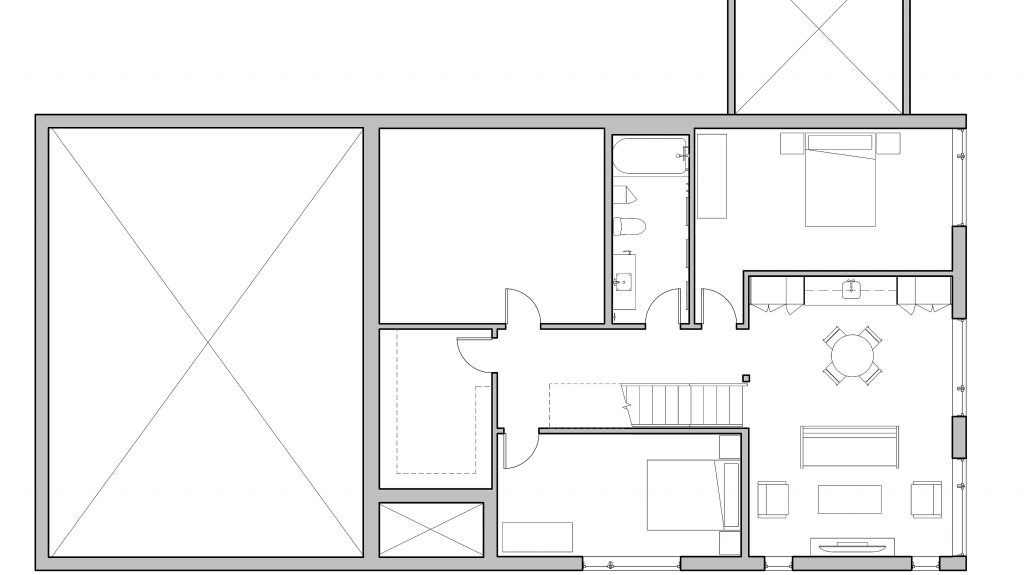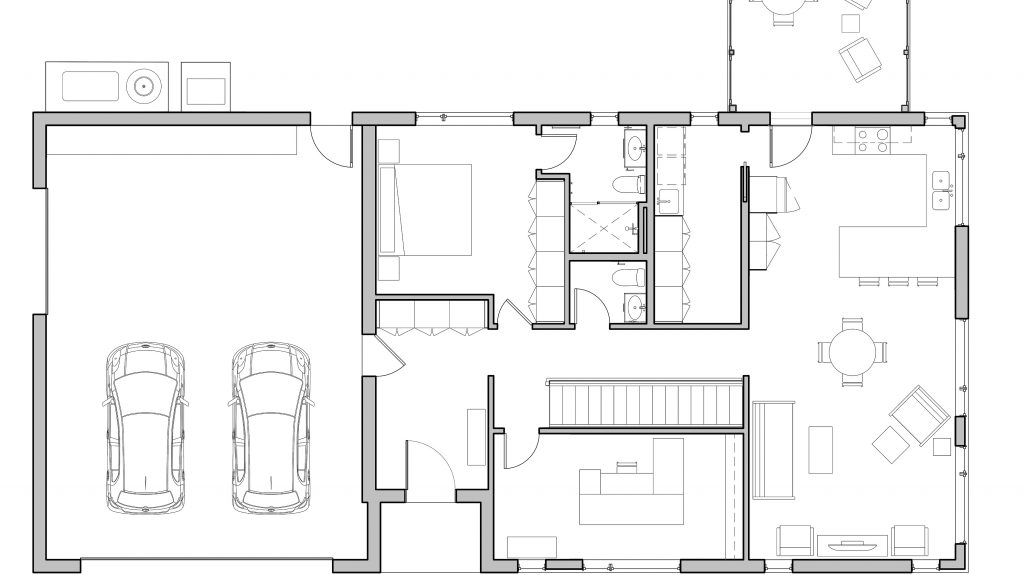SHARE THIS
Ready to retire from their careers in manufacturing and library services in the city, this couple was looking for the simple pleasures of country life: fresh air, pastoral views, spectacular sunsets, and the time to pursue their favourite hobbies. The land was already part of their lives. For years, they had been camping on an acreage they had acquired in Grey County, two hours north of Toronto. Through that time, they came to know how the land changed over the seasons and had already been imagining living there in their retirement. Having a dream of sustainable living doesn’t mean spending a fortune. Lime Kiln Croft shows that some of the best ways to achieve a low-carbon, green home are the simplest: good layout, passive solar design, and selecting more cost-effective technologies. This couple took time to reflect and really understand their needs and budget. The result is a beautiful, comfortable, energy efficient, all-electric home that is custom designed to make them happy every single day.Intro Go To Project Page
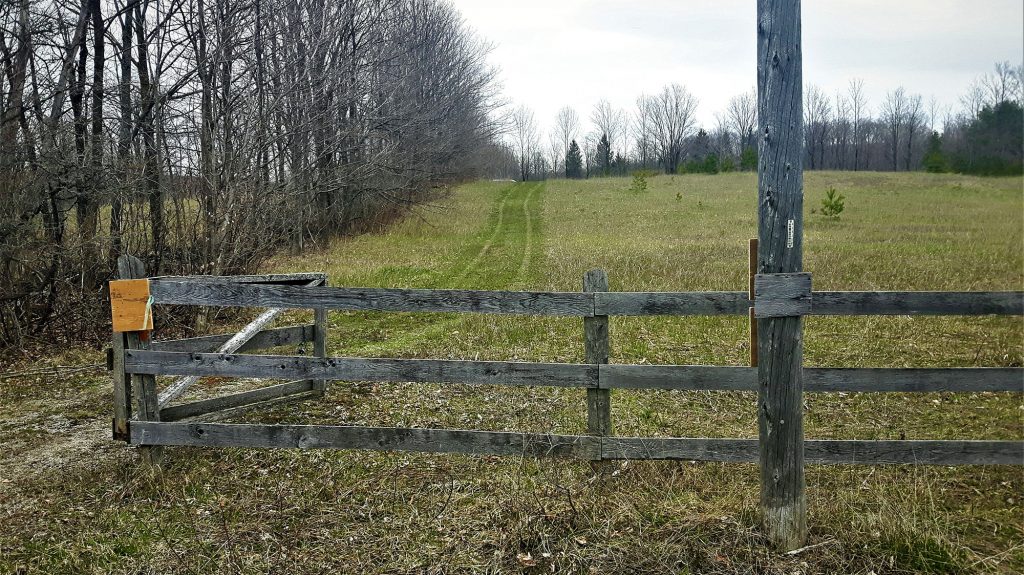


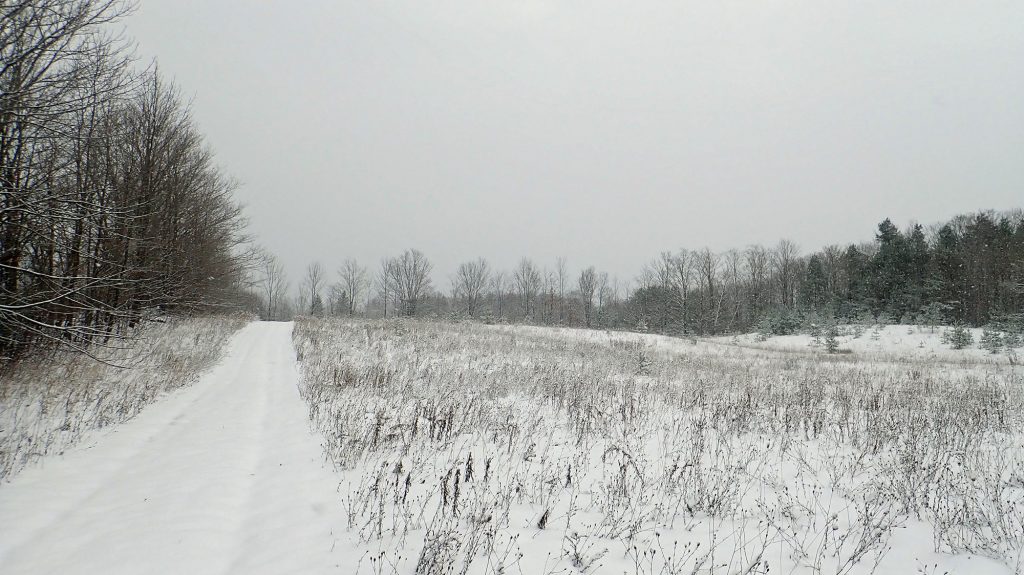
This project had a tight budget made even tighter by the pandemic: our clients broke ground in May of 2020 when lumber prices were increasing and there were materials shortages everywhere. However, these clients knew exactly what they wanted, and when it comes to an efficient process, that is everything. First, they wanted ample space to pursue their hobbies. She is an avid quilter, and he fixes old motorcycles. That meant a large quilting studio, and plenty of garage space. They also wanted a guest suite with bedrooms for family gatherings, and a cold cellar. They also wanted a house that would let them “follow the light”. As such, each space in the home has the optimal sunlight available at the time when they typically use that space. For example, they wanted their bedroom flooded with light in the morning; afternoon light and sunset views for the quilting room; and a great room adorned with shifting light all day long. Lastly, they wanted the house to accommodate them as they grow older and potentially have more difficulty with stairs, allowing them to “age in place”. Based on the budget, we chose to work with a simple, rectangular building footprint, and then took enormous care with the proportions of the rooms and positioning of the windows. The result is an effortlessly comfortable house where every space feels just right. From the outside, with its black corrugated steel cladding, this house has a sophisticated modern barn aesthetic. There is a deep two-car garage with a main door for cars and a side door at the rear for motorcycles. The main living space is all at ground level, including the east-facing primary bedroom, the large west-facing quilting studio (with views of rolling hills and groves of mature trees), and the south-facing great room with windows on three sides. Thoughtful window placement means the eye is always being drawn to the beautiful views outside. A large window in the great room lines up with the front hallway, drawing you into the main living space from the home’s entrance. The house is designed to take advantage of a slope in the land, with the north portion of the basement fully below grade and the south portion only partially below grade. The south side is home to the guest suite: two bedrooms and a rec room with kitchenette, which is graced with large south-facing windows that bring in abundant sunlight. The north side contains the mechanical room and the cold cellar, where the couple store canned vegetable from their garden.Design Go To Project Page
This house is built with a straightforward and cost-effective structure. The foundation is poured concrete with insulated concrete forms (ICFs), the framing is standard 2x6” wood planks, and there are engineered wood stud floor trusses (built in an open web for running ducts and services). We try to use wood and engineered wood for our projects whenever we can. Not only are these materials eco-friendly compared to carbon-intensive steel or concrete, but contractors are typically very familiar with working with them. In keeping with the local agricultural aesthetic, we clad the house in 7/8” corrugated black steel. Corrugated steel cladding is affordable, durable, and with the quality of installation here by builder Steve Dennison of Dennison Homes, looks very sophisticated. At the rear of the house, where the land steps down from the screened-in porch to the large vegetable garden, is a retaining wall built from boulders dug up during the excavation. This stone, sourced from the very property itself, gives an earthy, natural effect to the surroundings of the house.Structure Go To Project Page
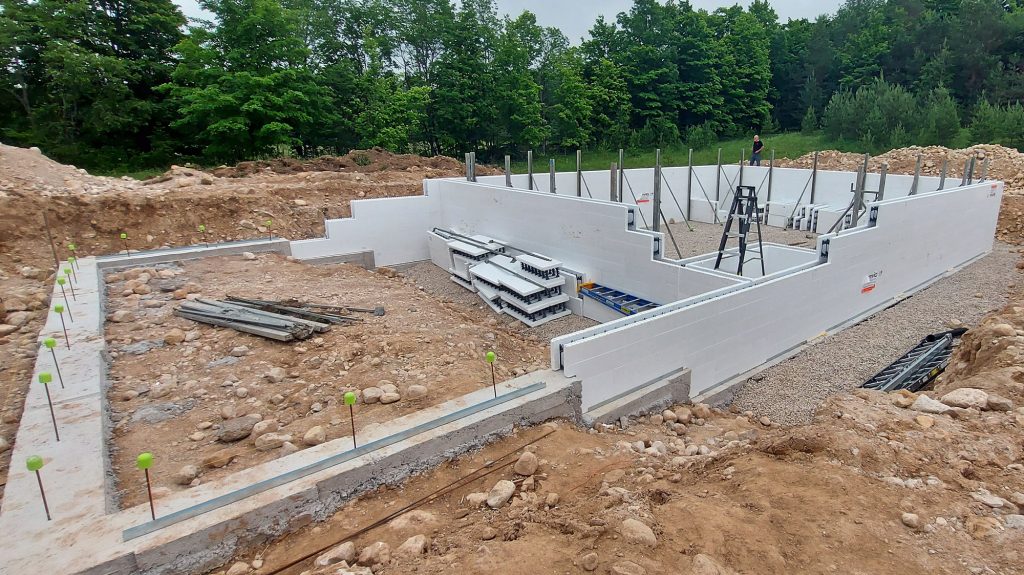
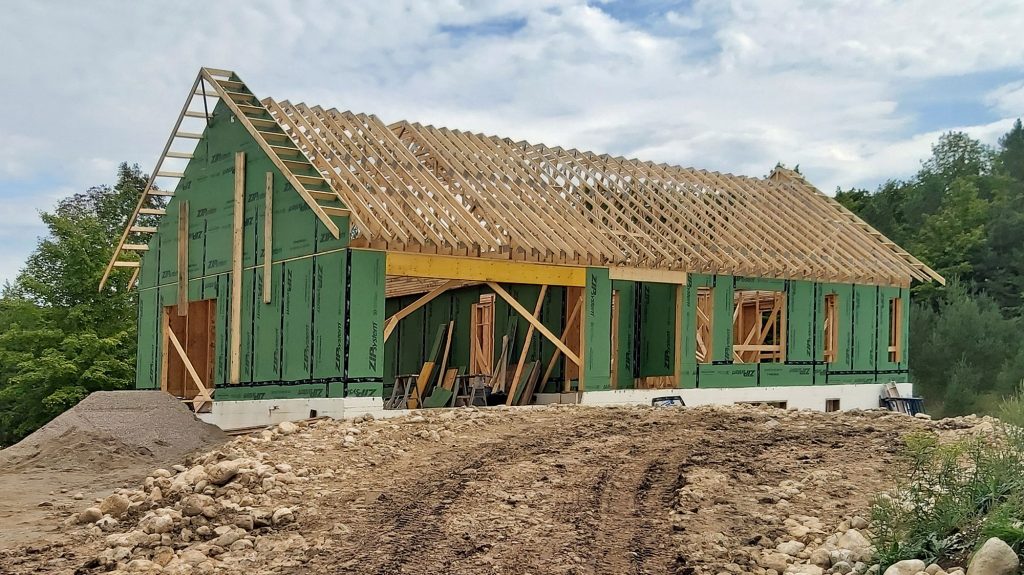
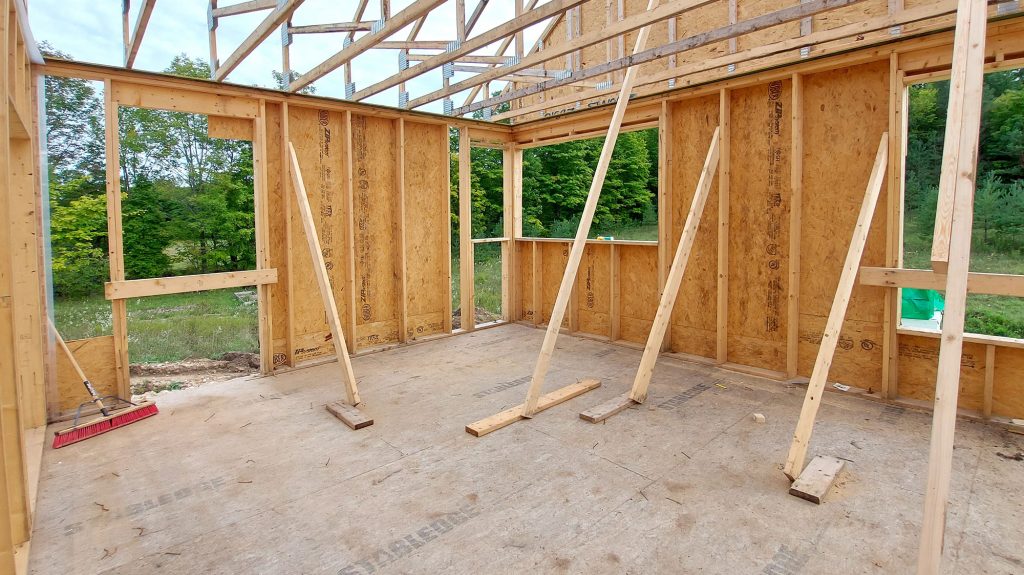
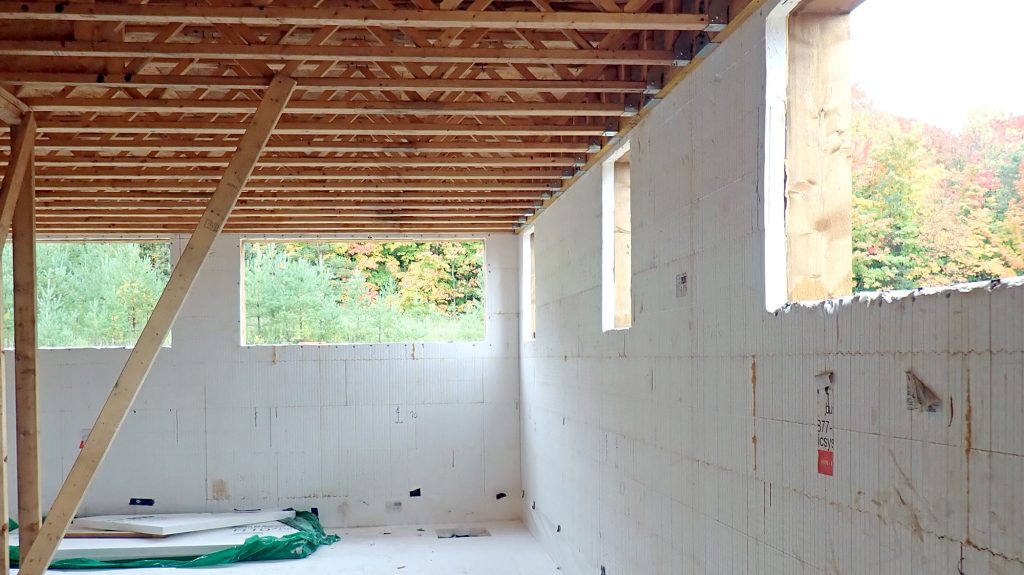
One of the best ways to achieve high energy efficiency on a small budget, especially for an all-electric house, is to take great care with the insulation and airtightness of the building envelope. Thanks to the techniques we used here, this house wound up coming close to Passive House standard! On the lower level, the foundation walls are built with insulated concrete forms (ICF), and there are six inches of insulation below the slab. On the main floor above, the wall assembly uses Zip panels with the seams taped and rolled – a very important task for ensuring the Zip system works as designed. The space between the studs is filled with mineral wool insulation, and we put three inches of EPS insulation on the exterior. Windows and doors are high-performance, triple-pane units by Eurovinyl. The attic space presented a fun challenge for us. We wanted a highly insulated and air-tight ceiling and attic space, but we also wanted to reduce the use of spray-foam, reduce the cost of the roof, and reduce the amount of conditioned space. Instead of spray-foaming the entire underside of the roof, we used blown-in cellulose, 18 inches of it, right on top of the ceiling. To support the weight of the cellulose, we used oriented-strand board (OSB) nailed to the underside of the roof truss. The OSB was then taped to create the air barrier and painted on the underside by a vapour barrier paint to create the vapour barrier. But you might be wondering: how do we put in potlights without compromising the air tightness of the ceiling assembly? Well, we created a small, and very useful, dropped ceiling! We attached 2x4s on edge to the underside of the Zip panel, and hung the ceiling drywall from those, creating a small 4” space for installing potlights (slimline units by Liteline), smoke detectors, and running electrical. It’s a great, low-cost system that enabled us to provide a low-carbon, high-efficiency ceiling! The last step in insulating this house was to use Aerobarrier. This involves sealing up the entire house, pressurizing it, and then misting an aerosolized caulking throughout the entire house. The pressurized air escapes through any tiny holes that are present in the exterior of the house, pulling the sealant molecules with it. When the tiny particles of sealant reach these holes, they congeal together, ultimately filling up the holes. We started this all-electric, low-carbon project aiming for a tight building envelope of only 1 air change (ACH) per hour. So, you can imagine our delight when we got a reading of 0.59 ACH per hour! Getting this close to passive house standard was a real victory.Envelope Go To Project Page
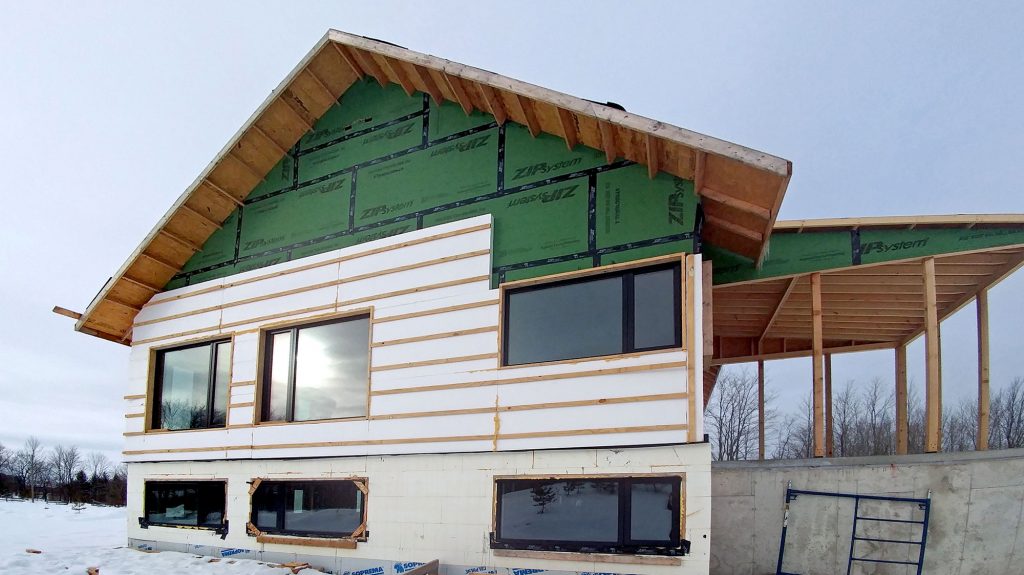
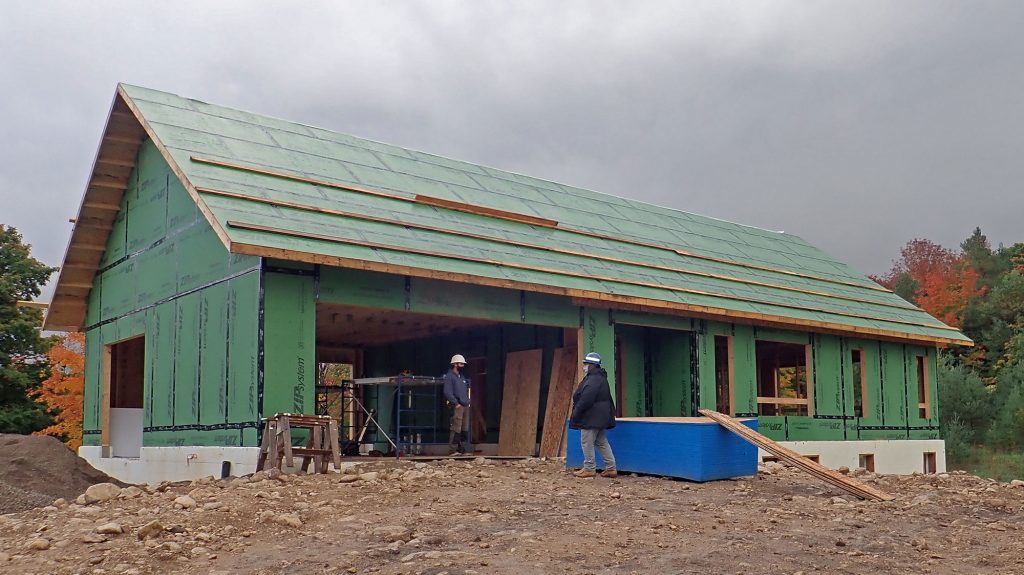
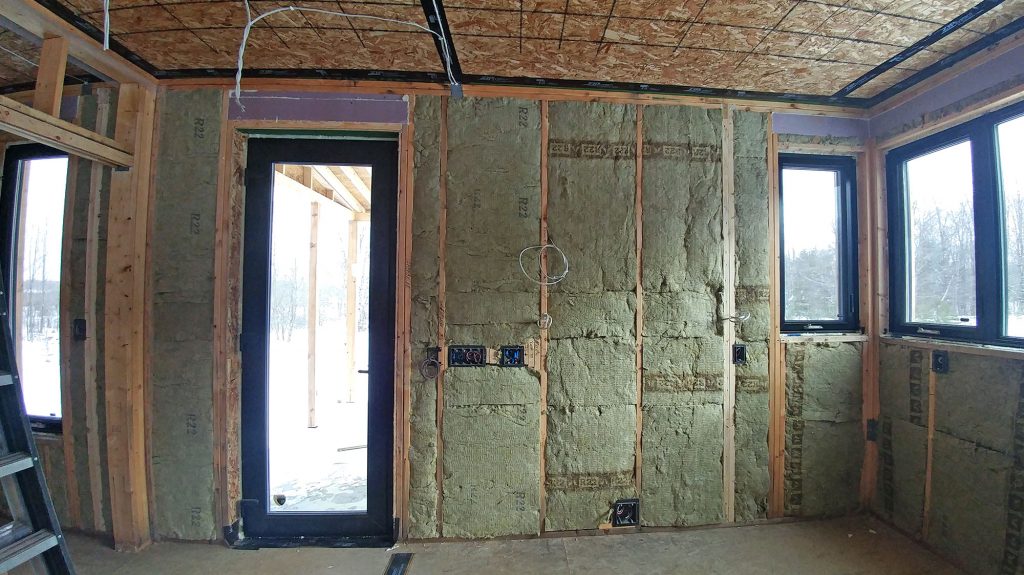
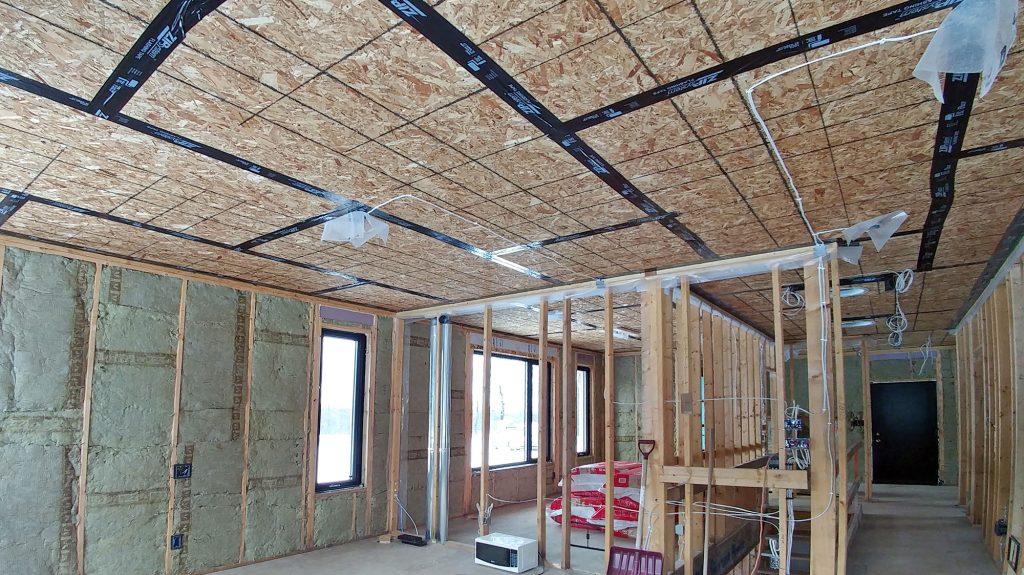
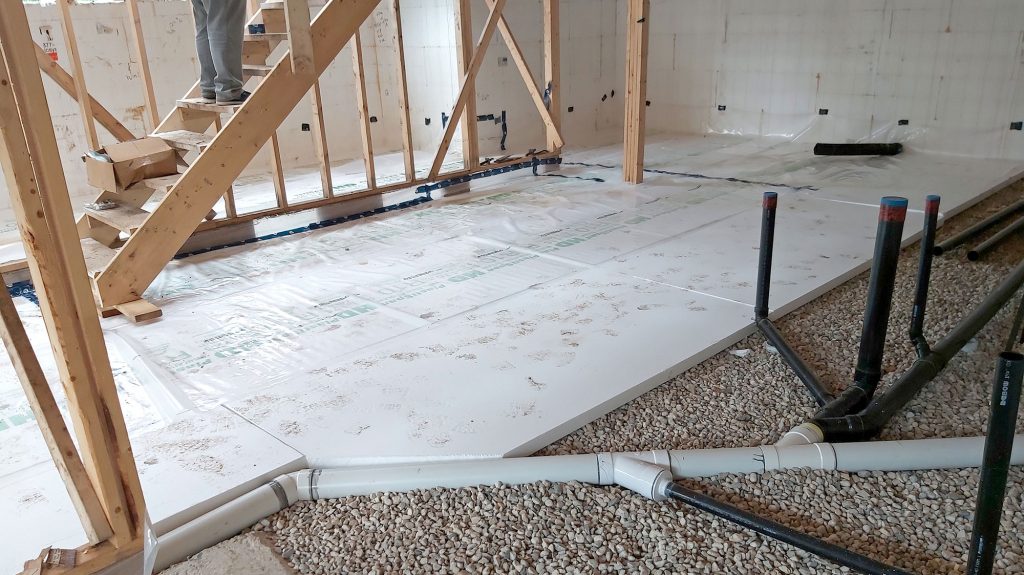
This is an all-electric house, which means that its daily operation does not require any carbon-emitting natural gas consumption. To operate an all-electric home, all you need is a single hookup to the Ontario hydro grid, which is powered mostly by renewable, low- or no-carbon-emitting energy sources. Going all-electric can sometimes mean a higher capital investment up front, but it also means having a lower carbon footprint in the day-to-day life of your home; and homes are a huge part of Ontario’s and Canada’s fossil fuel consumption. Over time, our hope and expectation is that the Ontario grid will become powered by 100% renewable energy, so all-electric homes will be too! As part of its all-electric systems, Lime Kiln Croft uses two air source heat pumps, one for each floor. The electric hot water heater is by Rheem Canada, and, because there were pandemic-related product delays with Venmar – a brand we often specify – the energy recovery ventilator (ERV) is by Lifebreath. When you insulate and seal a house as well and as tightly as we do, you don’t need much energy to keep it at a comfortable temperature. Our clients at Lime Kiln Croft have reported that even in the middle of winter, short-term power outages have not resulted in any change to the temperature inside their home.Systems Go To Project Page
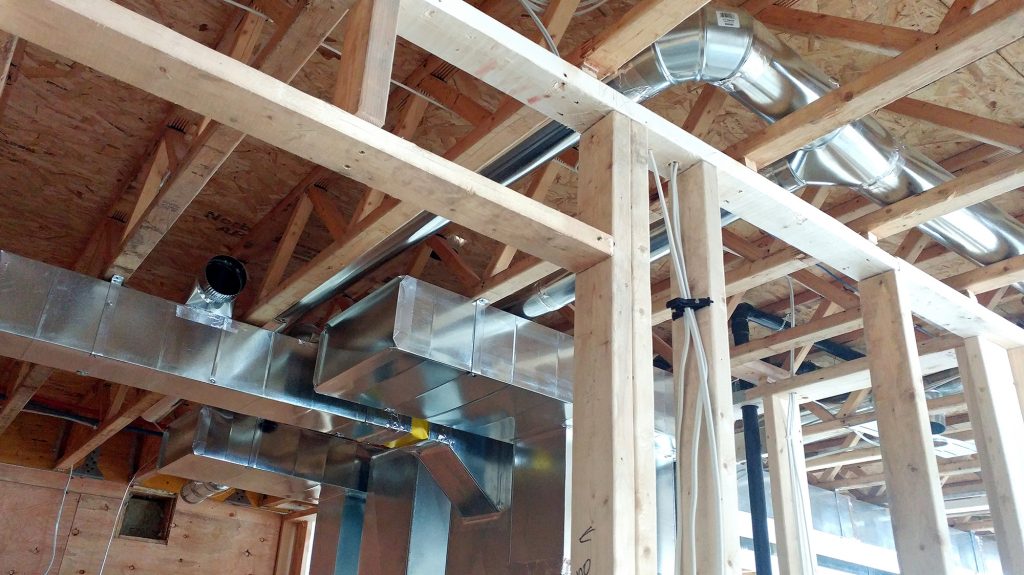
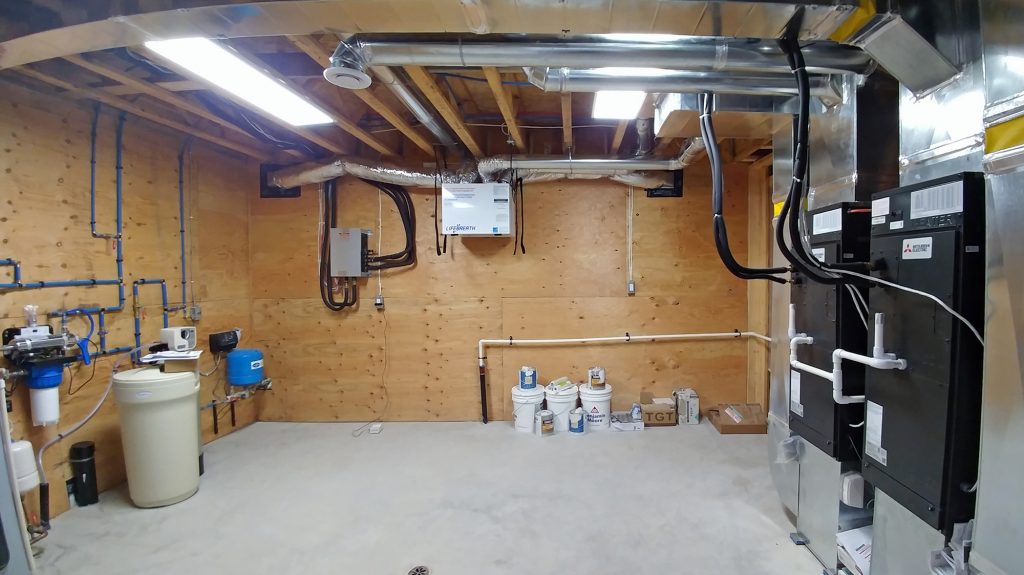
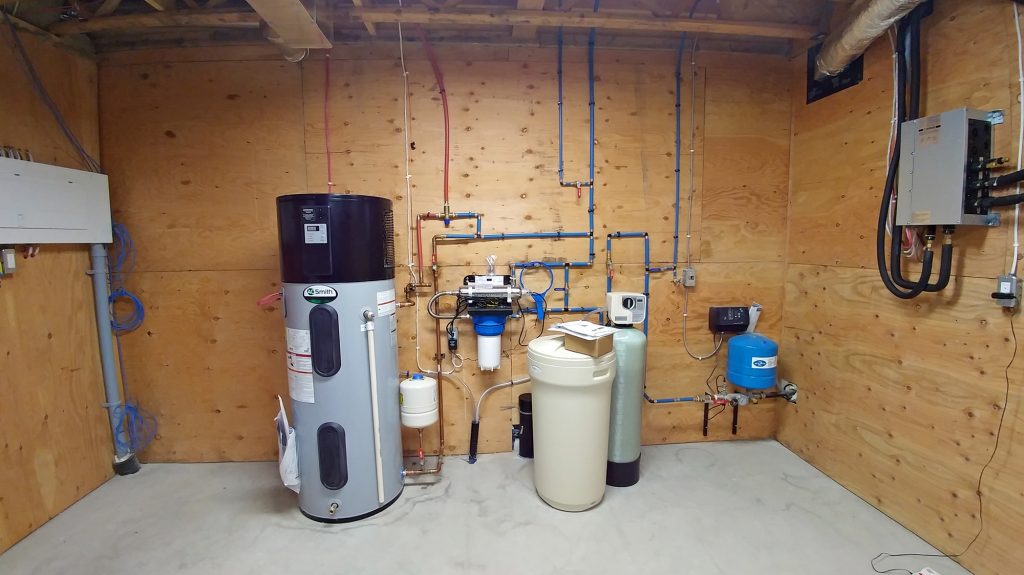
Our clients love the pastoral scene on and around their property, and they wanted to feel as connected to it as possible. That’s why the windows in this house were key. Not only are there large windows in every room, including the basement bedrooms and rec room, but they have all been thoughtfully positioned to frame the beautiful views: rolling farm fields, stands of majestic trees, and ribbons of brown country road edged with iconic wood-post fences. Sunlight floods the house all day long. In the hallway and the laundry room, which were intentionally kept small, light tubes (a cost-effective, low-maintenance alternative to skylights) bring in even more natural light. The interior style is a blend of modern farmhouse and Scandinavian minimalism. The white walls and cabinets, sleek light fixtures, and matte black framing of the windows and primary bathroom shower stall are Scandinavian in feel. But the rich walnut-coloured wood flooring, Shaker style cabinetry, and details like wrought-iron leaf-shaped cabinet handles in the primary bedroom are farmhouse-inspired. A lovely design detail is the soft-retro flower floor tiles in the bathrooms (which are also used in the shower niche). Smart positioning is essential when working with patterns, so we always set the tile point in our architectural drawings. To the builders’ credit, they matched this pattern perfectly. Because our clients almost never use the kitchen at the same time, an efficient U-shaped design is perfect for them. Immediately off the kitchen, a sheltered screened-in porch means they can eat al fresco no matter how hungry the mosquitos or how heavy the rainstorm. Woodburning stoves are often part of the image when people think of a country home, but in highly insulated houses like this one, they aren’t necessary and can even overheat the space. Given this and the tight project budget, our clients decided to enjoy the coziness of their high-performance home without one.Interiors Go To Project Page
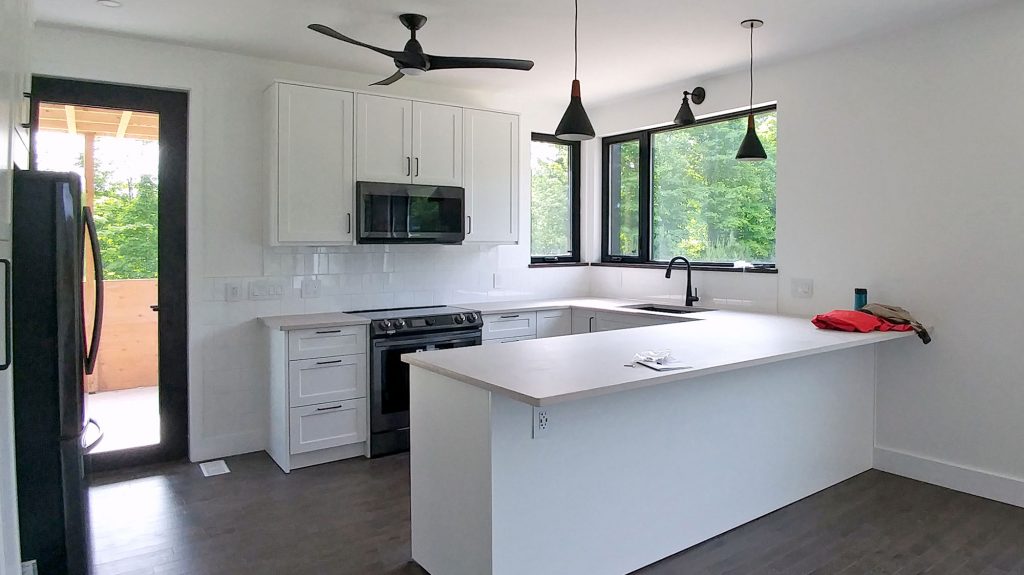
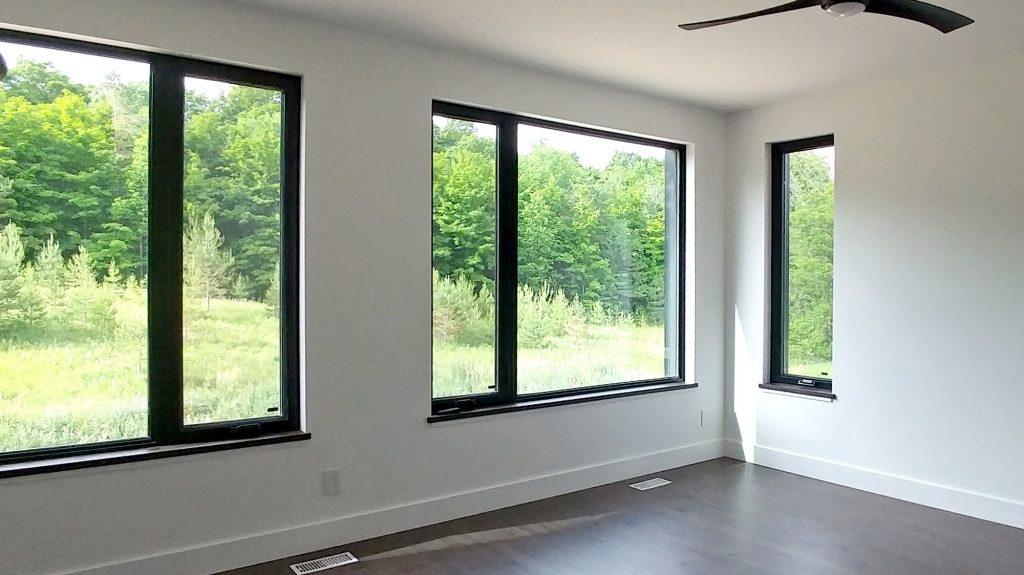
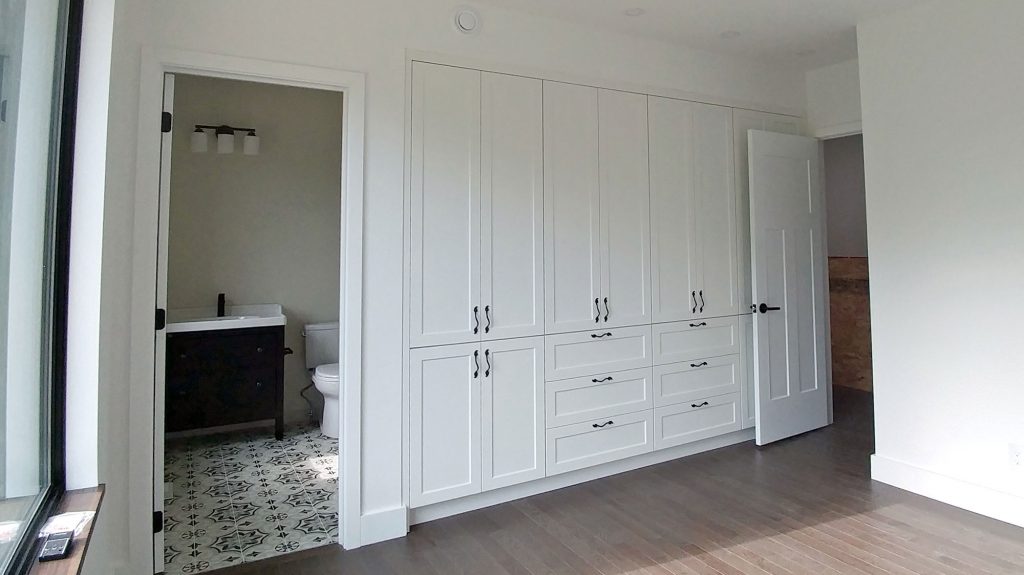
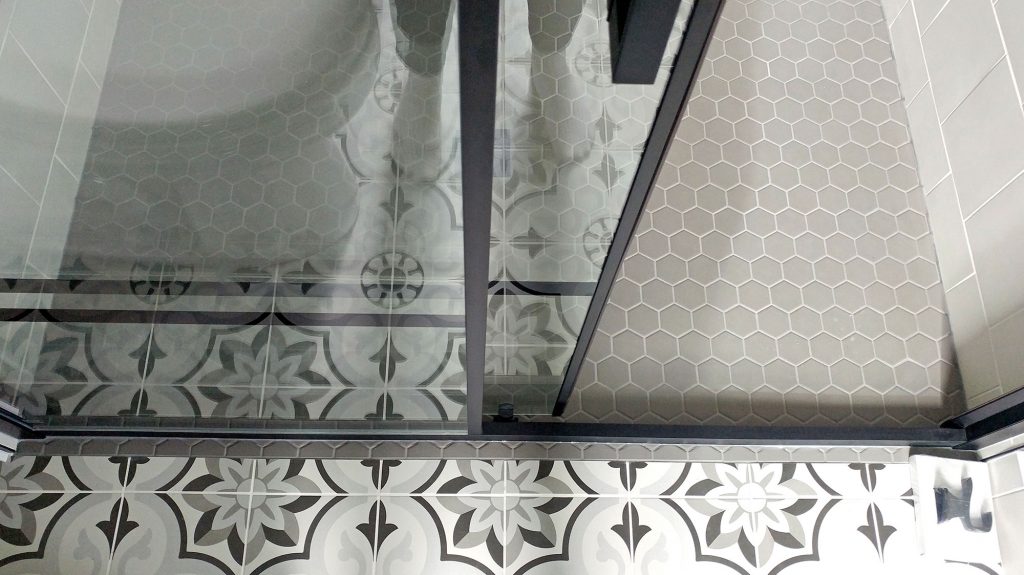
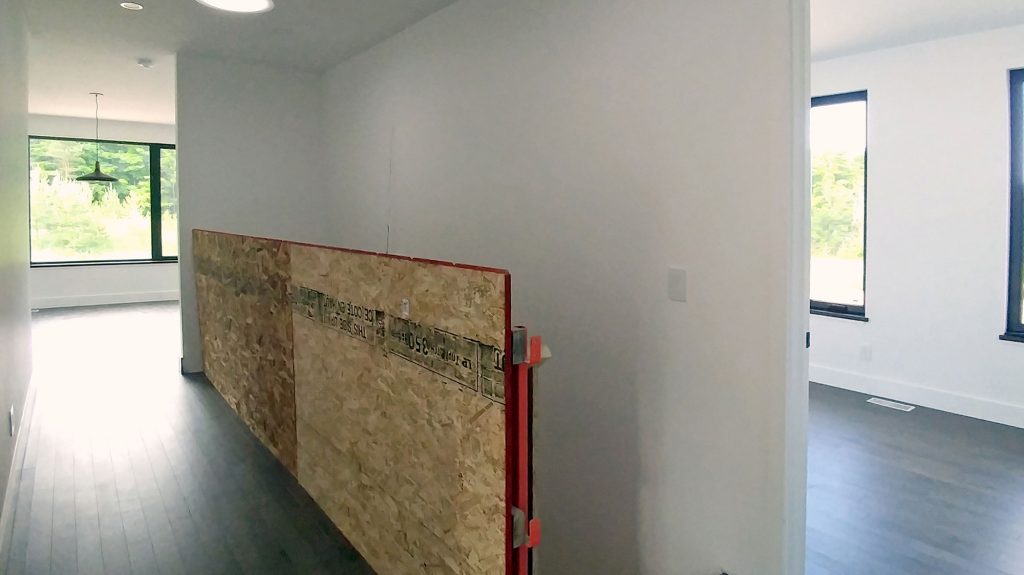
Driven by their love of the countryside and a clear understanding of what matters to them most, our clients created their dream retirement home. Their comfortable home is custom-built for their lifestyle and their values. It has dedicated spaces for their hobbies, a large and private guest suite, and, throughout, a powerful visual connection with the outdoors. It incorporates eco-progressive building principles, some of which – like passive solar design – require no extra purchases. It’s also designed to accommodate them as they age, with all the main living spaces on a single level. Bringing the project in on budget required only one major sacrifice: giving up plans for a walk-out basement, which, given the property, would have required massive, expensive excavation. Everything else, from the generous proportions of the rooms to the abundance of windows, was completely do-able with thoughtful design. None of the building materials were flashy or expensive; they were all off-the-shelf and some, like the corrugated steel cladding, were quite inexpensive. By using them well, with quality detailing and construction, we achieved a high level of energy efficiency. Tucked away from the road, and sitting lightly on the ground, this house is a beautiful example of how the right design and the right building approach can turn the dream of energy-efficient country retirement into a reality.Reveal Go To Project Page
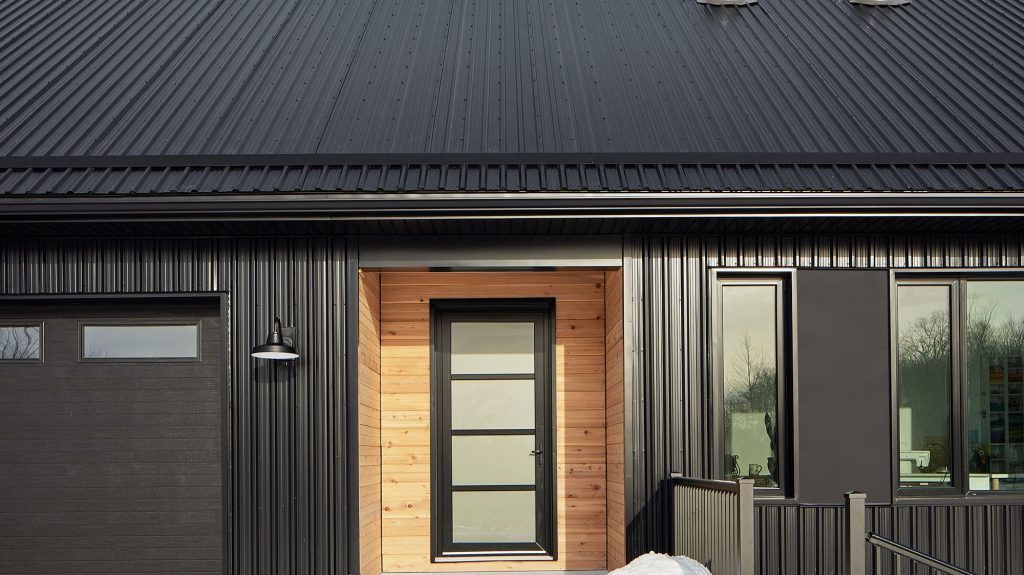
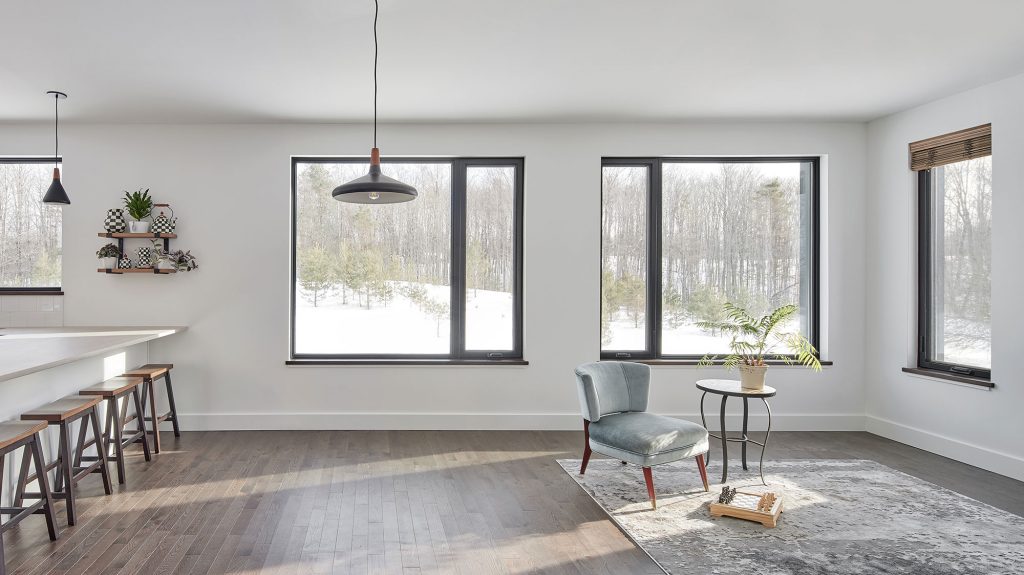
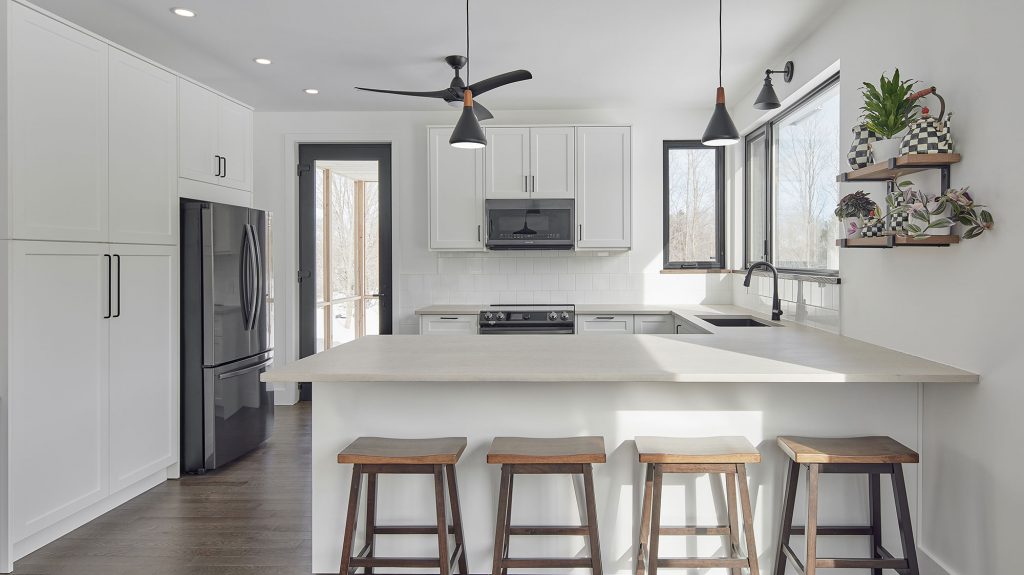
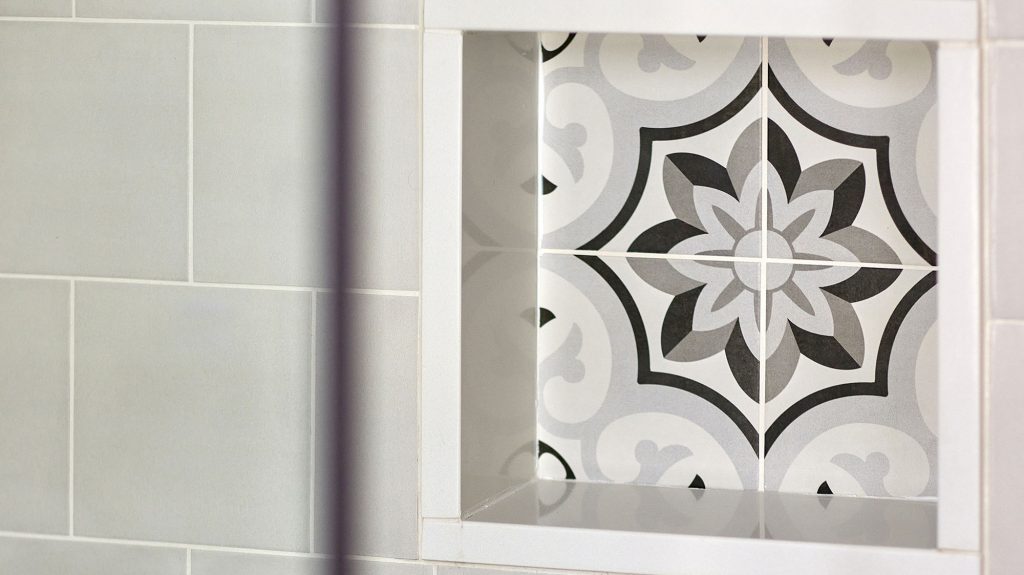
- + Intro
- Intro
Ready to retire from their careers in manufacturing and library services in the city, this couple was looking for the simple pleasures of country life: fresh air, pastoral views, spectacular sunsets, and the time to pursue their favourite hobbies.
The land was already part of their lives. For years, they had been camping on an acreage they had acquired in Grey County, two hours north of Toronto. Through that time, they came to know how the land changed over the seasons and had already been imagining living there in their retirement.
Having a dream of sustainable living doesn’t mean spending a fortune. Lime Kiln Croft shows that some of the best ways to achieve a low-carbon, green home are the simplest: good layout, passive solar design, and selecting more cost-effective technologies. This couple took time to reflect and really understand their needs and budget. The result is a beautiful, comfortable, energy efficient, all-electric home that is custom designed to make them happy every single day.
Go To Project Page




- + Design
- Design
This project had a tight budget made even tighter by the pandemic: our clients broke ground in May of 2020 when lumber prices were increasing and there were materials shortages everywhere. However, these clients knew exactly what they wanted, and when it comes to an efficient process, that is everything.
First, they wanted ample space to pursue their hobbies. She is an avid quilter, and he fixes old motorcycles. That meant a large quilting studio, and plenty of garage space. They also wanted a guest suite with bedrooms for family gatherings, and a cold cellar.
They also wanted a house that would let them “follow the light”. As such, each space in the home has the optimal sunlight available at the time when they typically use that space. For example, they wanted their bedroom flooded with light in the morning; afternoon light and sunset views for the quilting room; and a great room adorned with shifting light all day long.
Lastly, they wanted the house to accommodate them as they grow older and potentially have more difficulty with stairs, allowing them to “age in place”.
Based on the budget, we chose to work with a simple, rectangular building footprint, and then took enormous care with the proportions of the rooms and positioning of the windows. The result is an effortlessly comfortable house where every space feels just right.
From the outside, with its black corrugated steel cladding, this house has a sophisticated modern barn aesthetic. There is a deep two-car garage with a main door for cars and a side door at the rear for motorcycles. The main living space is all at ground level, including the east-facing primary bedroom, the large west-facing quilting studio (with views of rolling hills and groves of mature trees), and the south-facing great room with windows on three sides.
Thoughtful window placement means the eye is always being drawn to the beautiful views outside. A large window in the great room lines up with the front hallway, drawing you into the main living space from the home’s entrance.
The house is designed to take advantage of a slope in the land, with the north portion of the basement fully below grade and the south portion only partially below grade. The south side is home to the guest suite: two bedrooms and a rec room with kitchenette, which is graced with large south-facing windows that bring in abundant sunlight. The north side contains the mechanical room and the cold cellar, where the couple store canned vegetable from their garden.
Go To Project Page
- + Structure
- Structure
This house is built with a straightforward and cost-effective structure. The foundation is poured concrete with insulated concrete forms (ICFs), the framing is standard 2x6” wood planks, and there are engineered wood stud floor trusses (built in an open web for running ducts and services).
We try to use wood and engineered wood for our projects whenever we can. Not only are these materials eco-friendly compared to carbon-intensive steel or concrete, but contractors are typically very familiar with working with them.
In keeping with the local agricultural aesthetic, we clad the house in 7/8” corrugated black steel. Corrugated steel cladding is affordable, durable, and with the quality of installation here by builder Steve Dennison of Dennison Homes, looks very sophisticated.
At the rear of the house, where the land steps down from the screened-in porch to the large vegetable garden, is a retaining wall built from boulders dug up during the excavation. This stone, sourced from the very property itself, gives an earthy, natural effect to the surroundings of the house.
Go To Project Page




- + Envelope
- Envelope
One of the best ways to achieve high energy efficiency on a small budget, especially for an all-electric house, is to take great care with the insulation and airtightness of the building envelope. Thanks to the techniques we used here, this house wound up coming close to Passive House standard!
On the lower level, the foundation walls are built with insulated concrete forms (ICF), and there are six inches of insulation below the slab. On the main floor above, the wall assembly uses Zip panels with the seams taped and rolled – a very important task for ensuring the Zip system works as designed. The space between the studs is filled with mineral wool insulation, and we put three inches of EPS insulation on the exterior. Windows and doors are high-performance, triple-pane units by Eurovinyl.
The attic space presented a fun challenge for us. We wanted a highly insulated and air-tight ceiling and attic space, but we also wanted to reduce the use of spray-foam, reduce the cost of the roof, and reduce the amount of conditioned space. Instead of spray-foaming the entire underside of the roof, we used blown-in cellulose, 18 inches of it, right on top of the ceiling. To support the weight of the cellulose, we used oriented-strand board (OSB) nailed to the underside of the roof truss. The OSB was then taped to create the air barrier and painted on the underside by a vapour barrier paint to create the vapour barrier.
But you might be wondering: how do we put in potlights without compromising the air tightness of the ceiling assembly? Well, we created a small, and very useful, dropped ceiling! We attached 2x4s on edge to the underside of the Zip panel, and hung the ceiling drywall from those, creating a small 4” space for installing potlights (slimline units by Liteline), smoke detectors, and running electrical. It’s a great, low-cost system that enabled us to provide a low-carbon, high-efficiency ceiling!
The last step in insulating this house was to use Aerobarrier. This involves sealing up the entire house, pressurizing it, and then misting an aerosolized caulking throughout the entire house. The pressurized air escapes through any tiny holes that are present in the exterior of the house, pulling the sealant molecules with it. When the tiny particles of sealant reach these holes, they congeal together, ultimately filling up the holes.
We started this all-electric, low-carbon project aiming for a tight building envelope of only 1 air change (ACH) per hour. So, you can imagine our delight when we got a reading of 0.59 ACH per hour! Getting this close to passive house standard was a real victory.
Go To Project Page





- + Systems
- Systems
This is an all-electric house, which means that its daily operation does not require any carbon-emitting natural gas consumption. To operate an all-electric home, all you need is a single hookup to the Ontario hydro grid, which is powered mostly by renewable, low- or no-carbon-emitting energy sources.
Going all-electric can sometimes mean a higher capital investment up front, but it also means having a lower carbon footprint in the day-to-day life of your home; and homes are a huge part of Ontario’s and Canada’s fossil fuel consumption. Over time, our hope and expectation is that the Ontario grid will become powered by 100% renewable energy, so all-electric homes will be too!
As part of its all-electric systems, Lime Kiln Croft uses two air source heat pumps, one for each floor. The electric hot water heater is by Rheem Canada, and, because there were pandemic-related product delays with Venmar – a brand we often specify – the energy recovery ventilator (ERV) is by Lifebreath.
When you insulate and seal a house as well and as tightly as we do, you don’t need much energy to keep it at a comfortable temperature. Our clients at Lime Kiln Croft have reported that even in the middle of winter, short-term power outages have not resulted in any change to the temperature inside their home.
Go To Project Page



- + Interiors
- Interiors
Our clients love the pastoral scene on and around their property, and they wanted to feel as connected to it as possible. That’s why the windows in this house were key. Not only are there large windows in every room, including the basement bedrooms and rec room, but they have all been thoughtfully positioned to frame the beautiful views: rolling farm fields, stands of majestic trees, and ribbons of brown country road edged with iconic wood-post fences.
Sunlight floods the house all day long. In the hallway and the laundry room, which were intentionally kept small, light tubes (a cost-effective, low-maintenance alternative to skylights) bring in even more natural light.
The interior style is a blend of modern farmhouse and Scandinavian minimalism. The white walls and cabinets, sleek light fixtures, and matte black framing of the windows and primary bathroom shower stall are Scandinavian in feel. But the rich walnut-coloured wood flooring, Shaker style cabinetry, and details like wrought-iron leaf-shaped cabinet handles in the primary bedroom are farmhouse-inspired.
A lovely design detail is the soft-retro flower floor tiles in the bathrooms (which are also used in the shower niche). Smart positioning is essential when working with patterns, so we always set the tile point in our architectural drawings. To the builders’ credit, they matched this pattern perfectly.
Because our clients almost never use the kitchen at the same time, an efficient U-shaped design is perfect for them. Immediately off the kitchen, a sheltered screened-in porch means they can eat al fresco no matter how hungry the mosquitos or how heavy the rainstorm.
Woodburning stoves are often part of the image when people think of a country home, but in highly insulated houses like this one, they aren’t necessary and can even overheat the space. Given this and the tight project budget, our clients decided to enjoy the coziness of their high-performance home without one.
Go To Project Page





- + Reveal
- Reveal
Driven by their love of the countryside and a clear understanding of what matters to them most, our clients created their dream retirement home. Their comfortable home is custom-built for their lifestyle and their values. It has dedicated spaces for their hobbies, a large and private guest suite, and, throughout, a powerful visual connection with the outdoors. It incorporates eco-progressive building principles, some of which – like passive solar design – require no extra purchases. It’s also designed to accommodate them as they age, with all the main living spaces on a single level.
Bringing the project in on budget required only one major sacrifice: giving up plans for a walk-out basement, which, given the property, would have required massive, expensive excavation. Everything else, from the generous proportions of the rooms to the abundance of windows, was completely do-able with thoughtful design.
None of the building materials were flashy or expensive; they were all off-the-shelf and some, like the corrugated steel cladding, were quite inexpensive. By using them well, with quality detailing and construction, we achieved a high level of energy efficiency.
Tucked away from the road, and sitting lightly on the ground, this house is a beautiful example of how the right design and the right building approach can turn the dream of energy-efficient country retirement into a reality.
Go To Project Page





