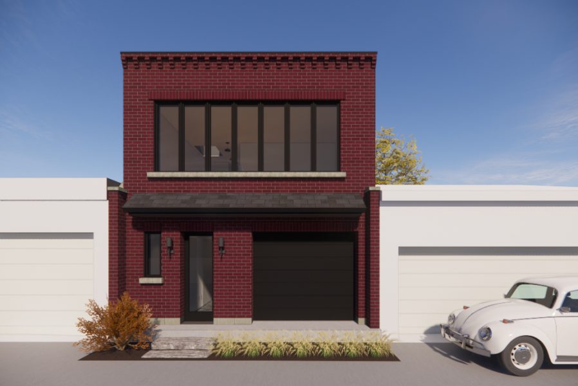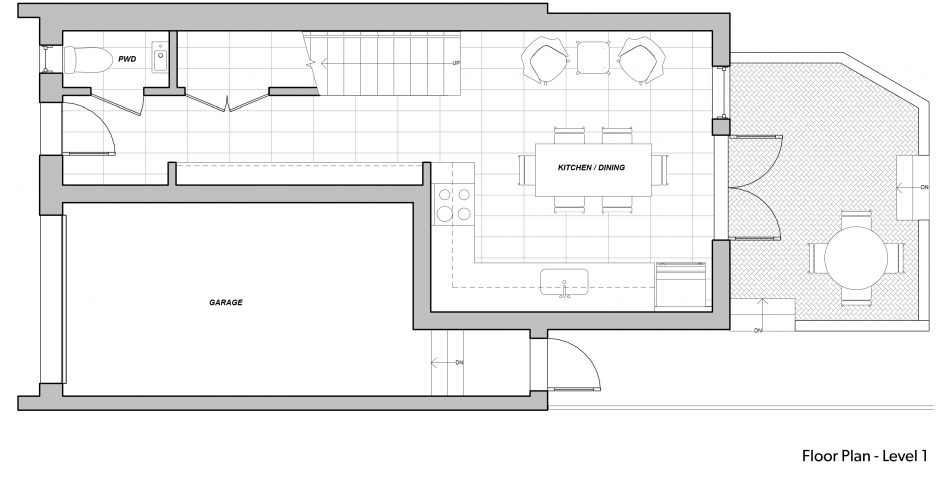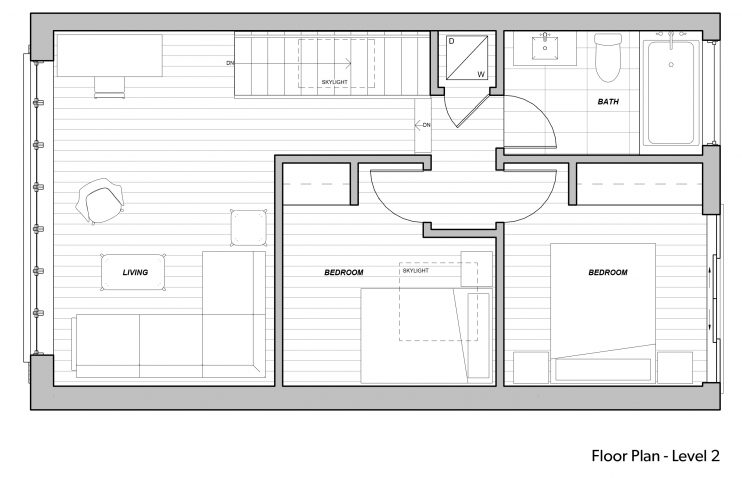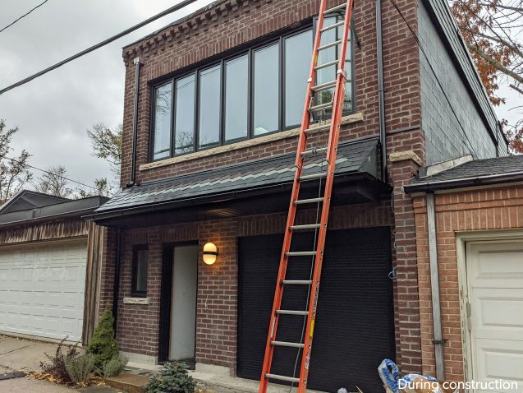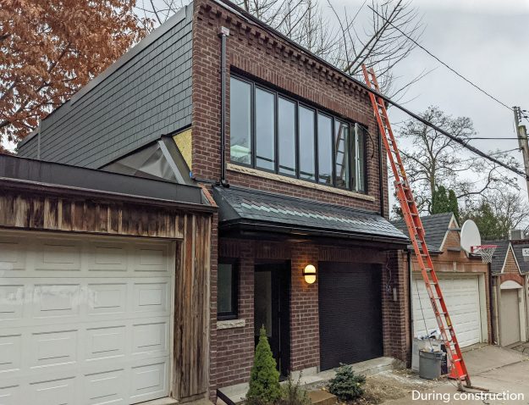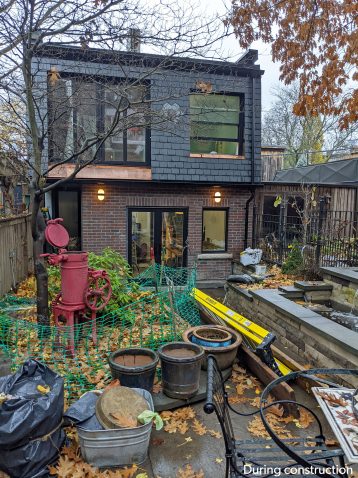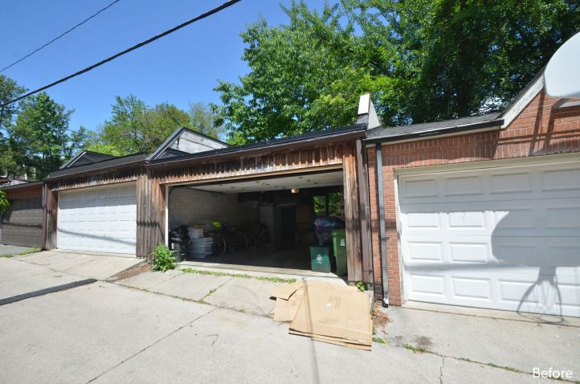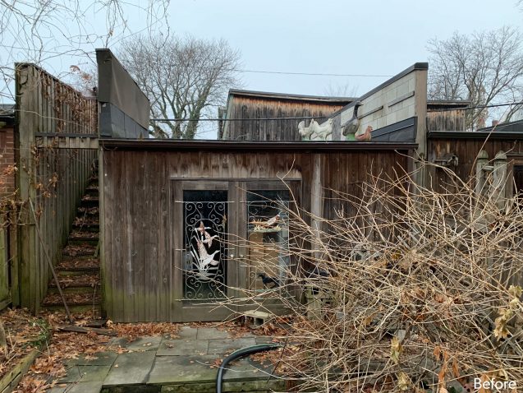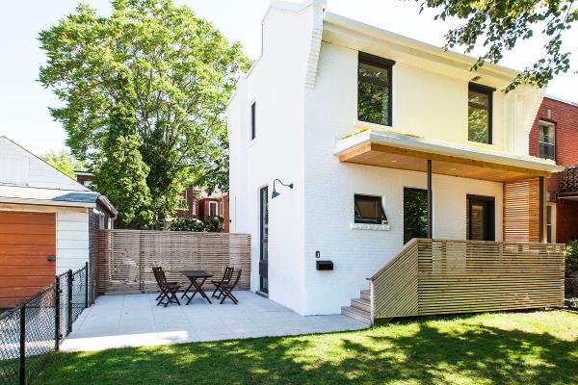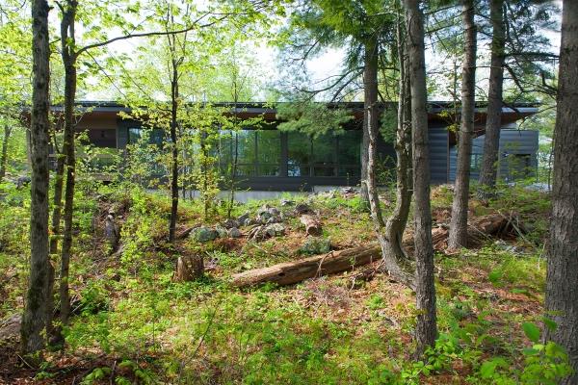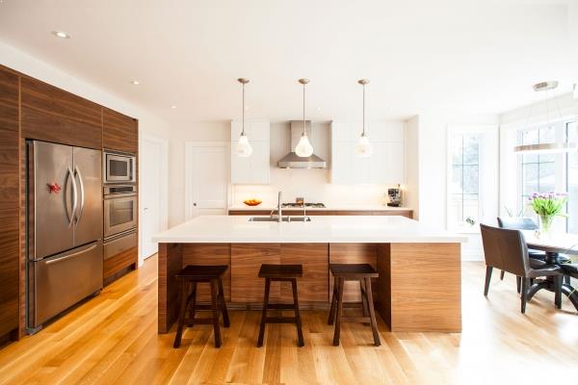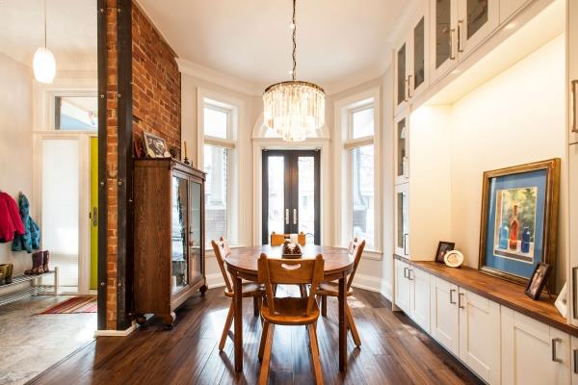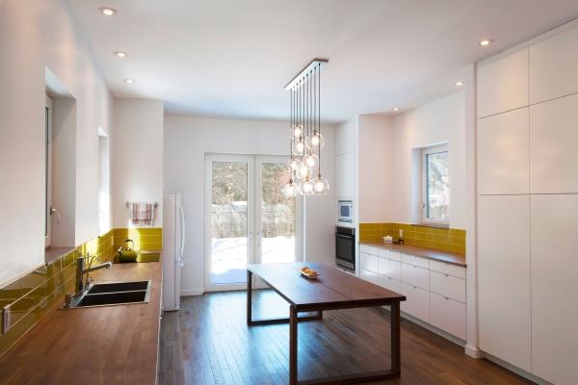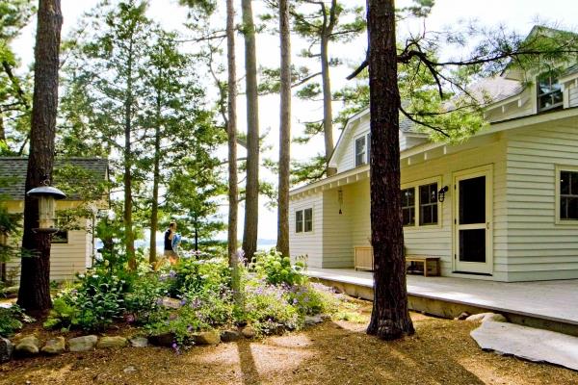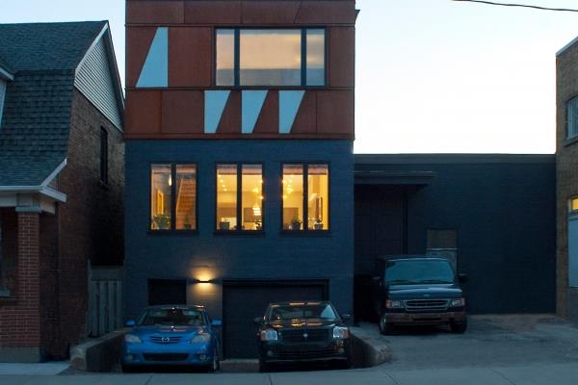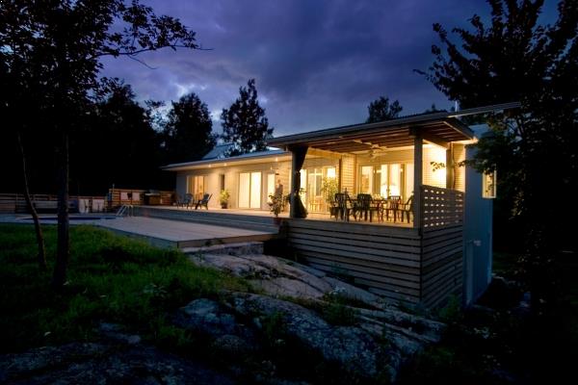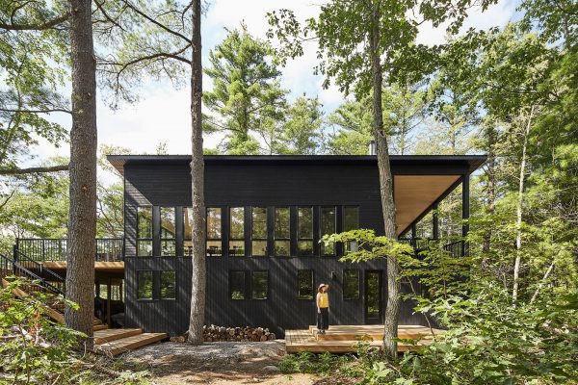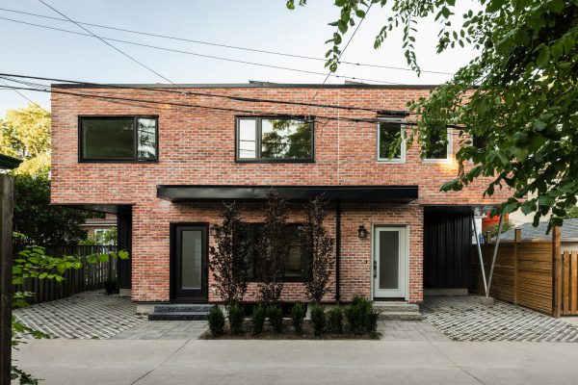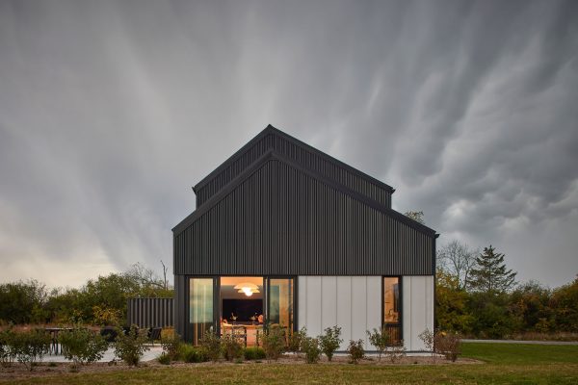Cabbagetown Laneway House adds a quality rental suite to this downtown Toronto property. The building was designed to blend in with the traditional carriage house aesthetic of the neighbourhood, with much attention paid to the details and decorative brickwork of the façade.
Design
This laneway house serves the homeowner and their tenant. Accessed by the owner is an enclosed bike garage and bin storage on the ground floor, with the rest of the building being dedicated to the residence.
The ground floor of the residence has its entry off the laneway and includes a powder room and open-concept kitchen-dining space that flows to an outdoor terrace on the garden side. There is ample storage along the hallway and throughout the kitchen.
The living room and an office nook are located on the second floor at the top of the stairs overlooking the laneway. Opposite – facing the backyard with a Juliet balcony – is the primary bedroom. There is also a second bedroom, a laundry closet, and a full bathroom.

