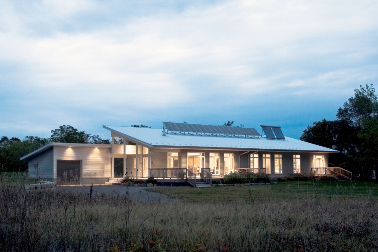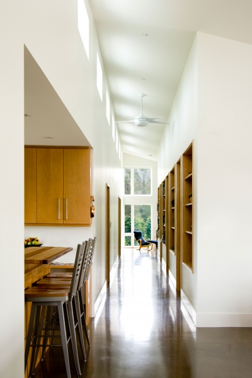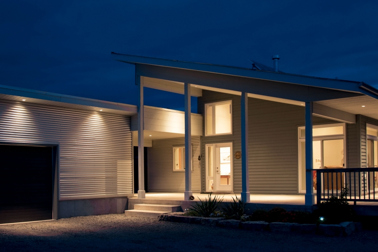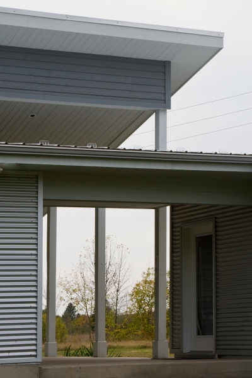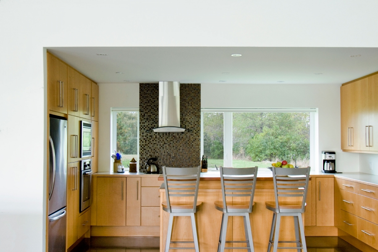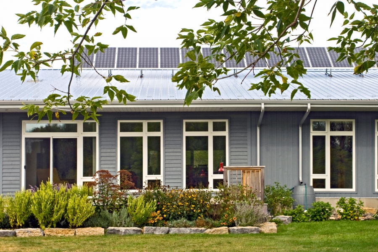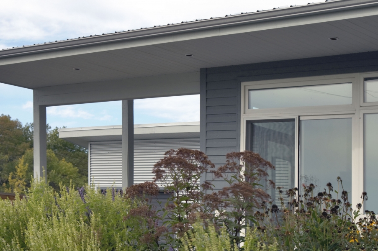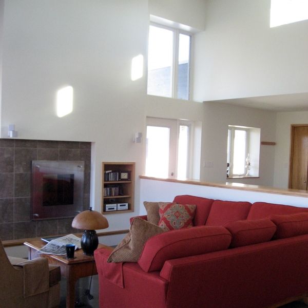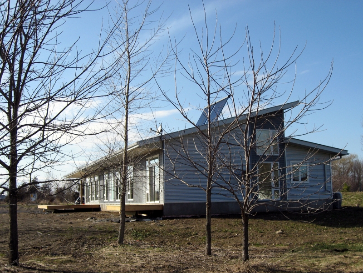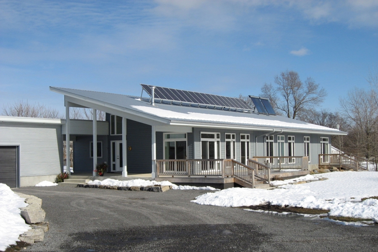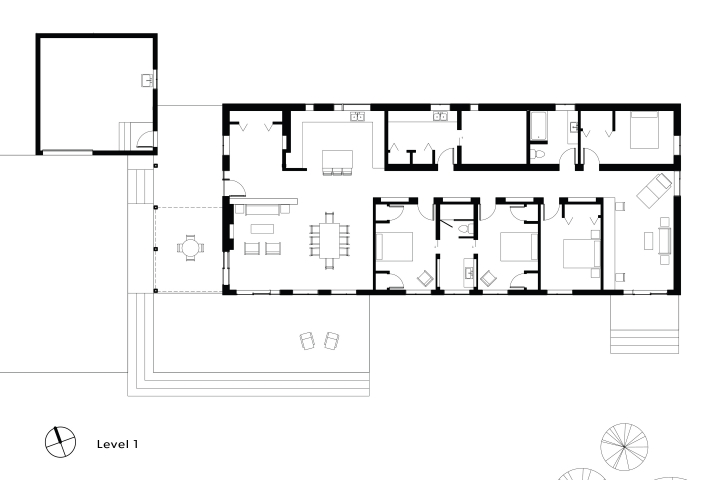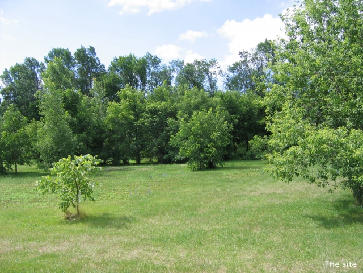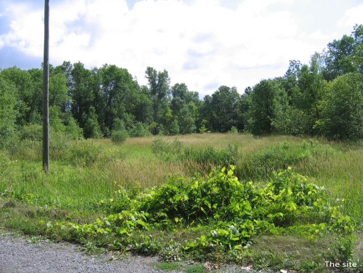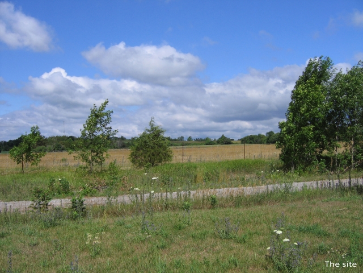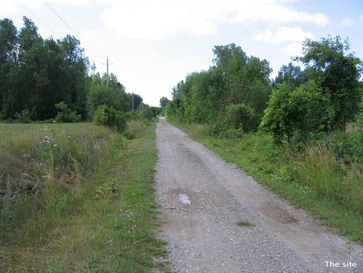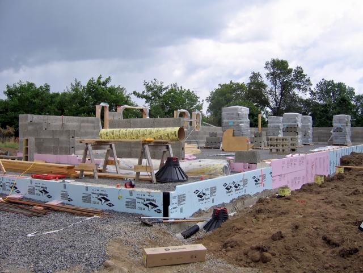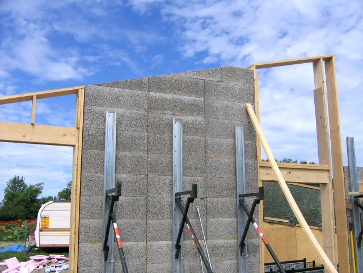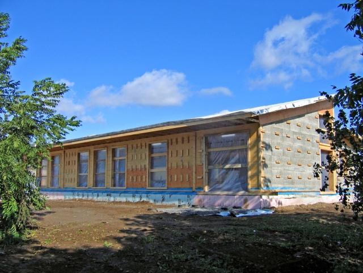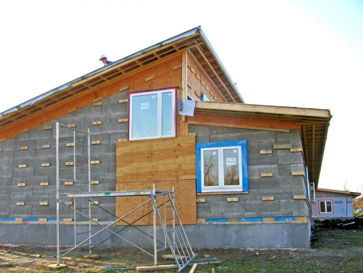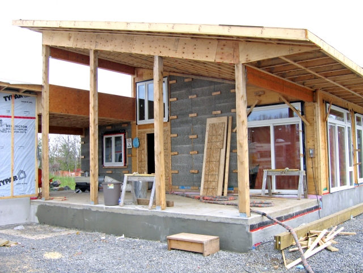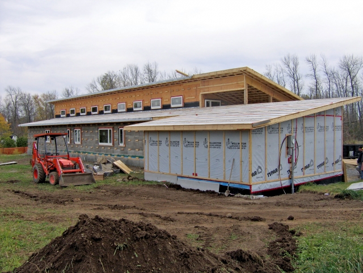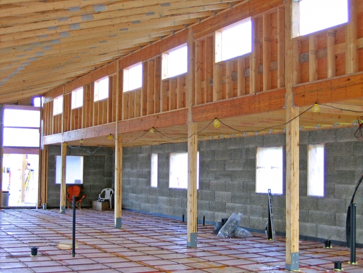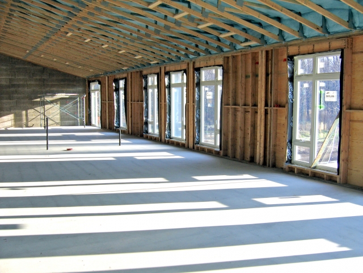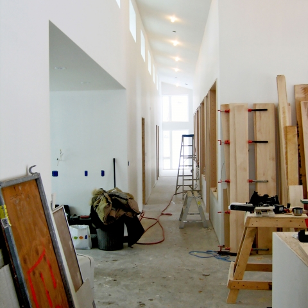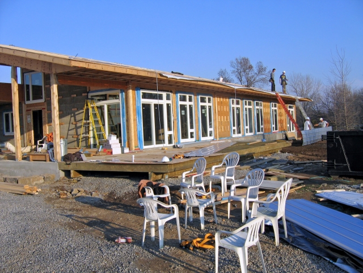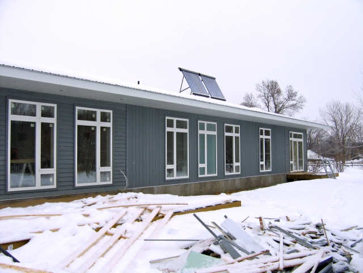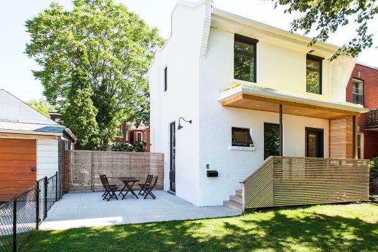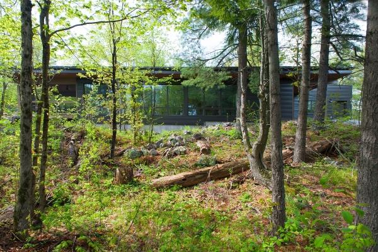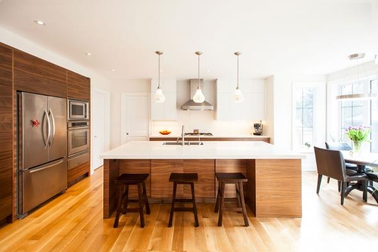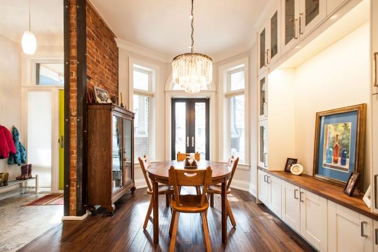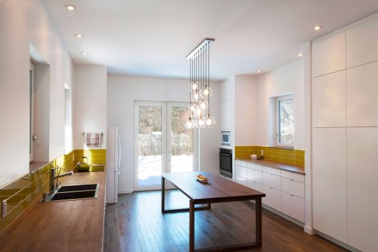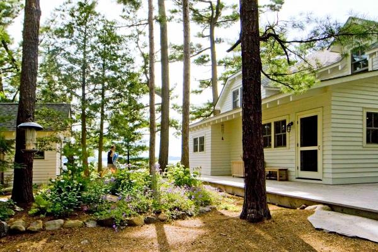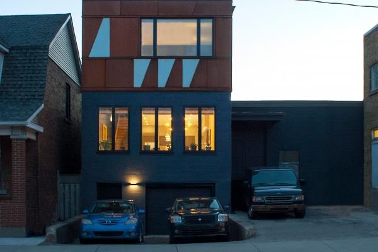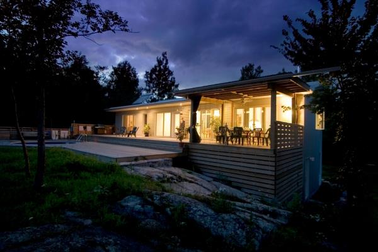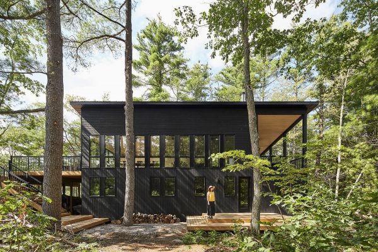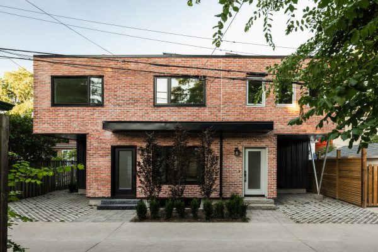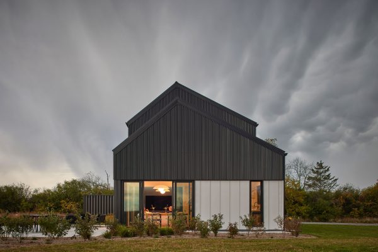Located in pastoral Prince Edward County, this elongated, low-slung home is designed for maximum passive-solar winter heating. Large, south-facing windows allow the low winter sun to enter the main living spaces and bedrooms, providing free passive heating. This house performs impressively well, with an EnerGuide rating of 87.
The clients wanted a forever home ideal for entertaining guests, accommodating visiting family, cooking, reading and relaxing. The environmentally conscious pair saved up to build a fully environmentally-integrated home with the ability to collect its own energy through a rooftop PV solar array. The design of this house, and its passive and active energy collection strategies, enables our clients to minimize their dependence on the grid as much as possible, and creates an opportunity for long-term investments in renewable energy sources.
Besides passive solar heat gain, supplementary heating needs are met by an electric hot water boiler, which is tied into domestic solar hot water panels positioned on the roof. These hot water panels deliver heat through in-floor heating pipes. The residence also feeds into the Ontario Power Authority’s (OPA) MicroFit Program by way of a roof-mounted 3.2 kW photovoltaic solar panel array, allowing our clients to collect their own renewable energy and feed it back into the grid for a profit.

