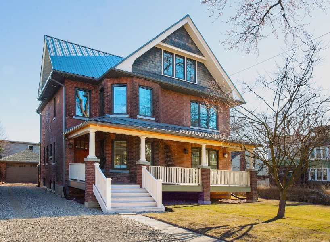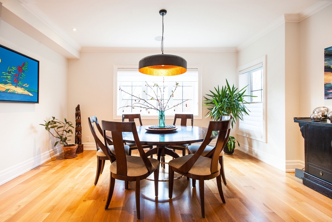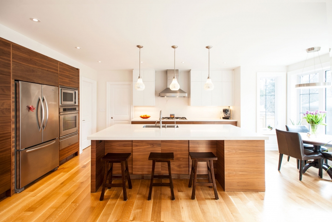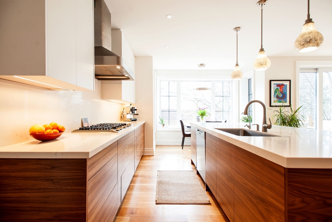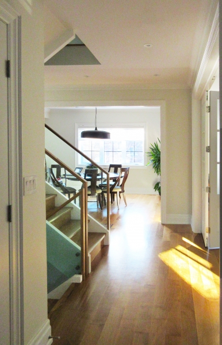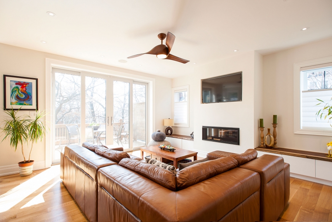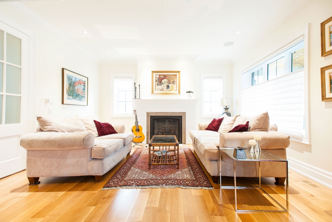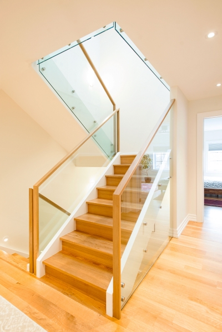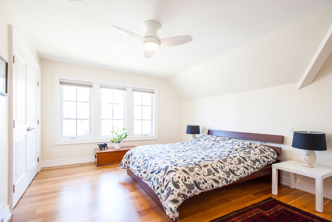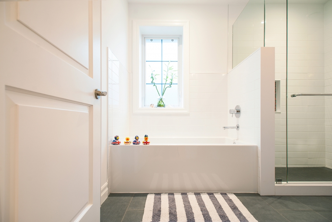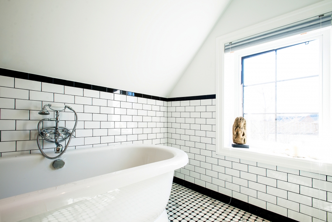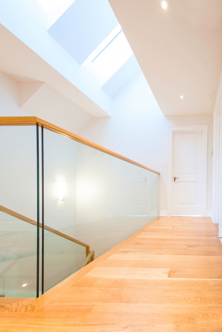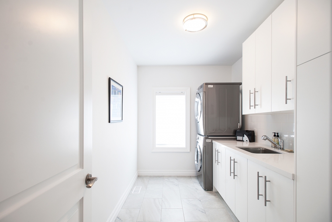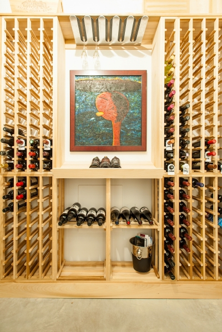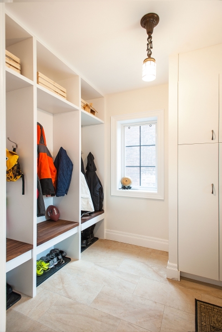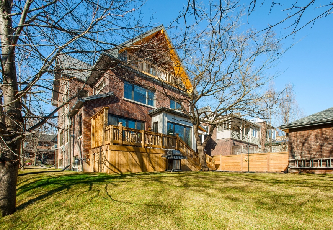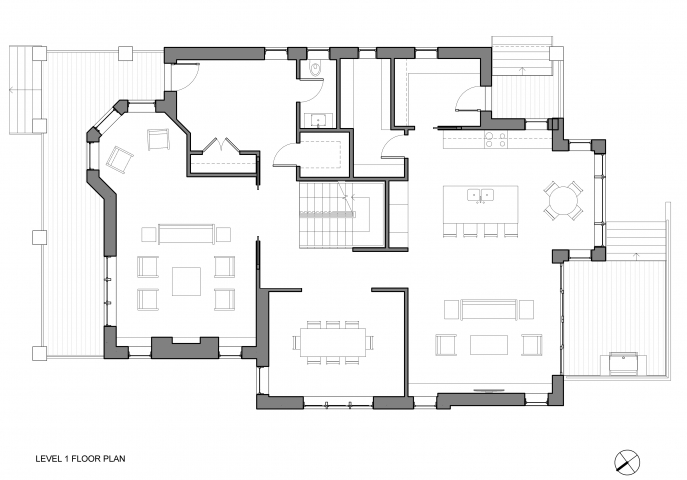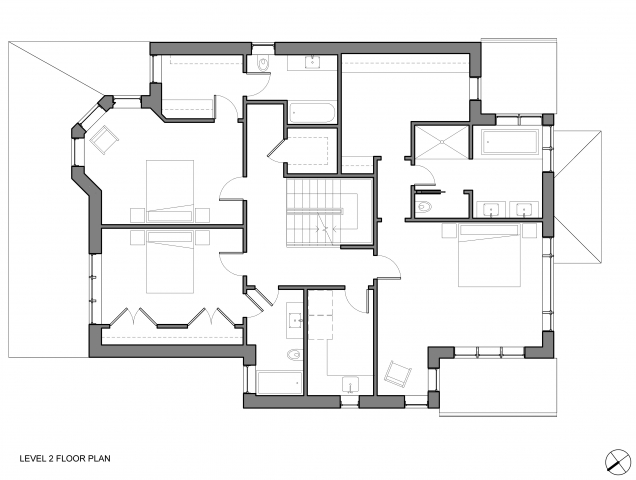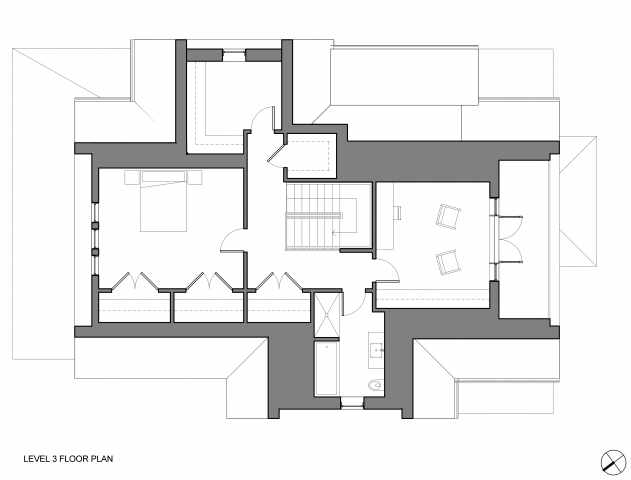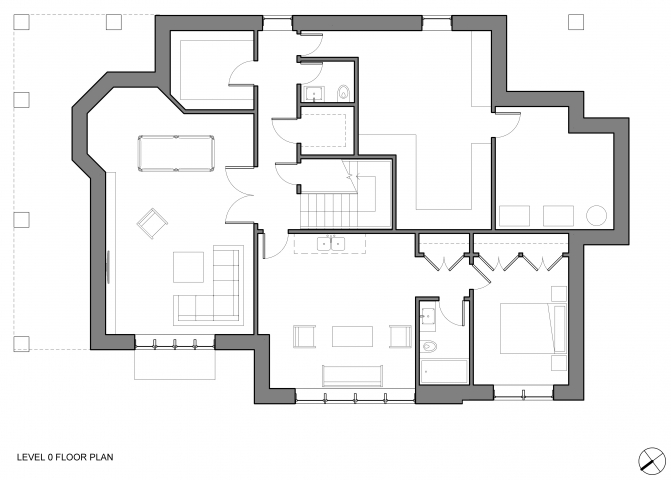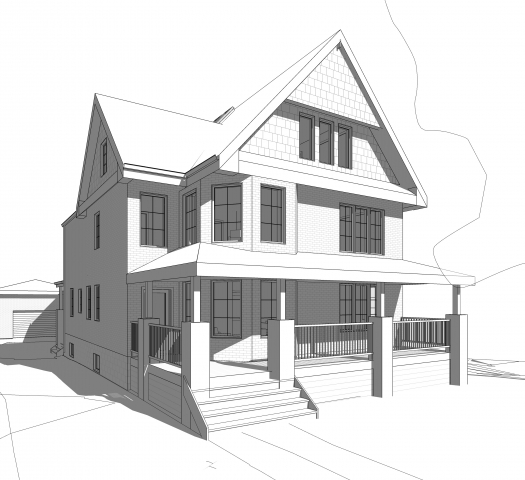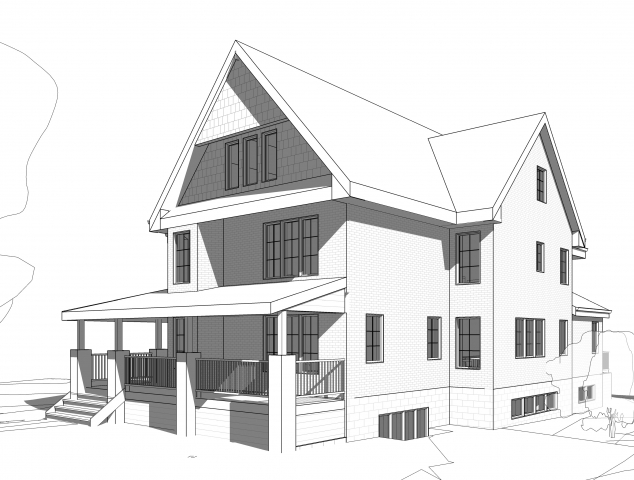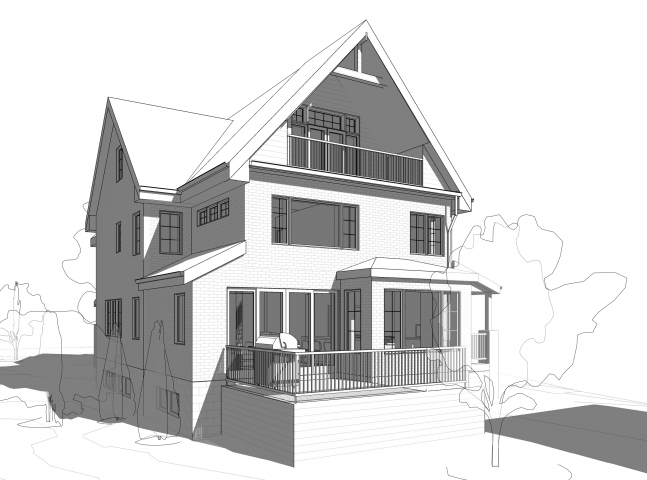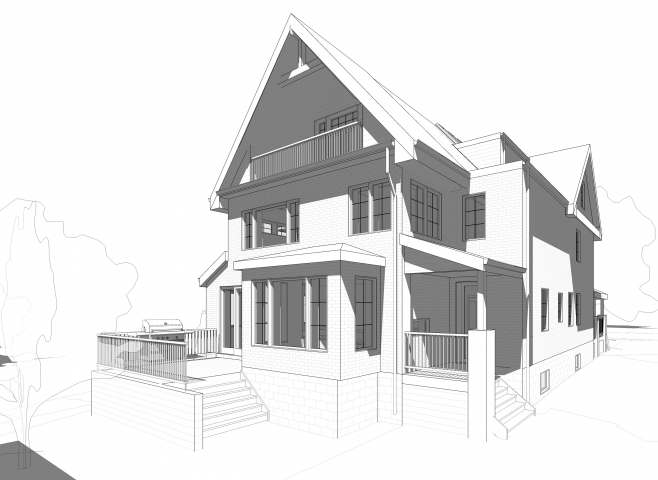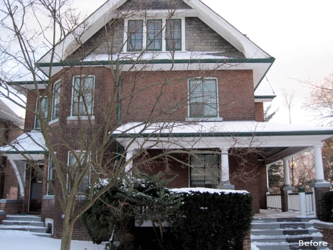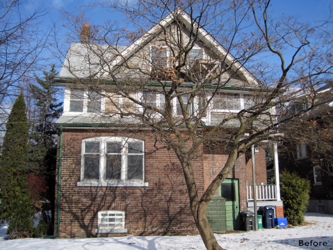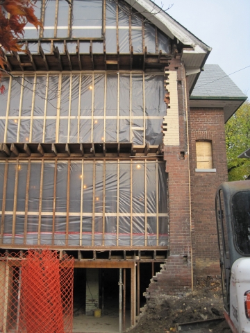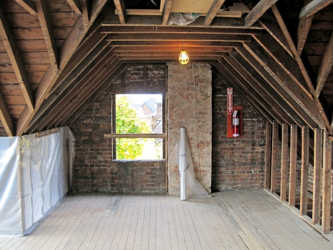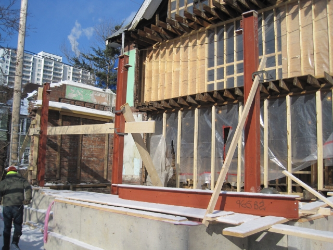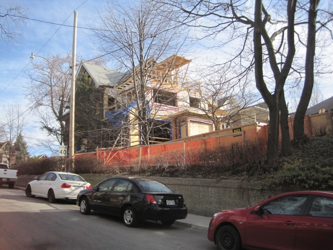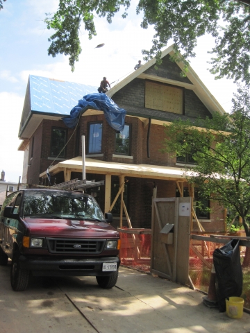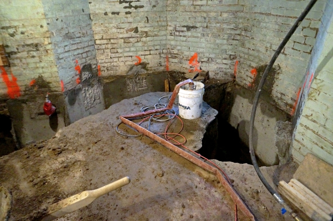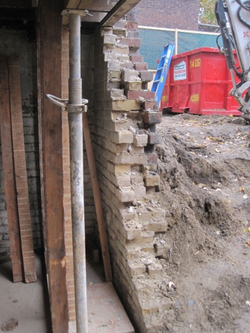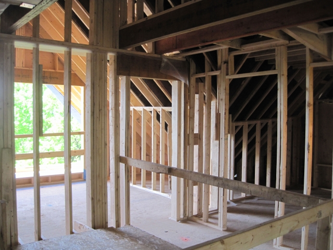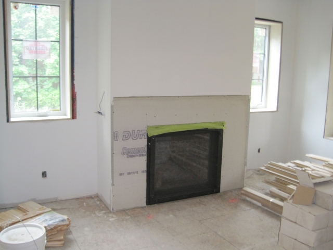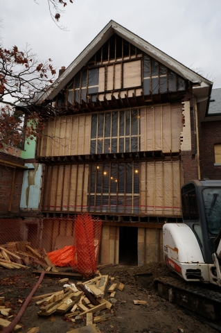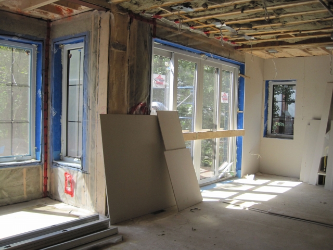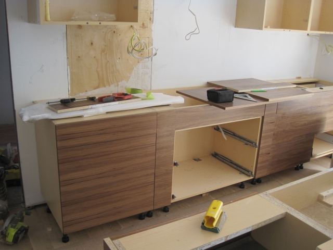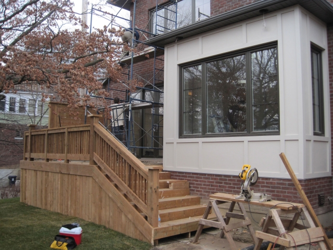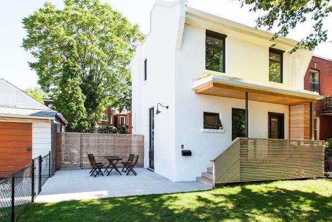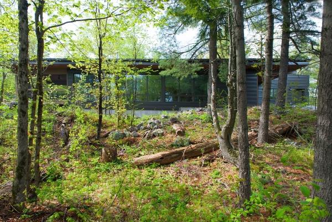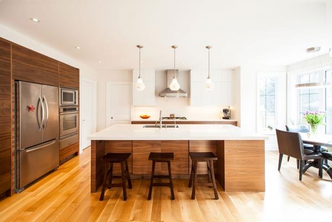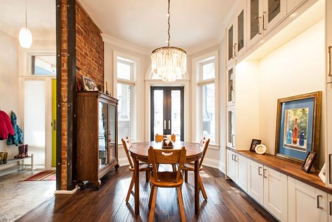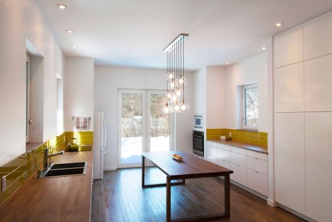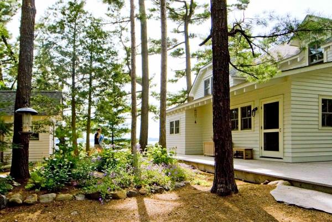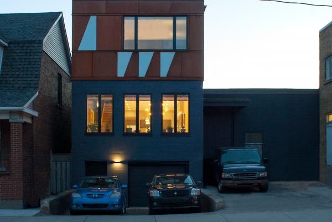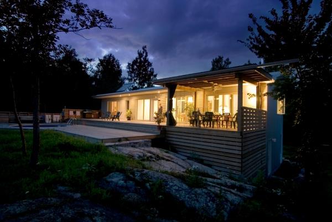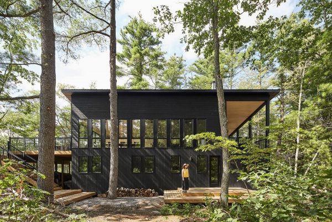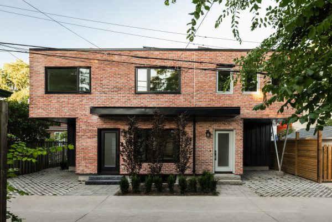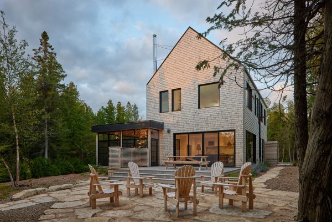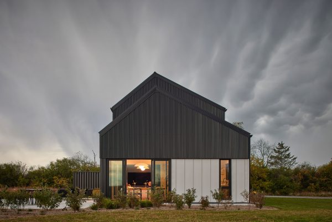The major renovation of this original 1800s Toronto house, built by Equinox Developments, maintains the heritage quality of the exterior while updating the interior to a bright, contemporary home.
The house sits on a corner lot, with a beautiful southern view of the downtown from the backyard and rear of the house. The existing home was deteriorating, and had not been renovated or updated for many years. Although it had long been used as a single-family home before our clients moved in, its layout was cumbersome and oppressive, with dead-ends, multiple staircases, and circuitous routes throughout the house.
The interior was completely gutted and a central U-shaped staircase was installed in the centre of the home. Two large skylights were placed at the top of the stair to bring light down into the heart of the home’s interior. Our clients wanted the option of installing an elevator in the future, so an elevator shaft was constructed directly beside the staircase, ready for an elevator to be installed when necessary. The shaft was then covered on each level with temporary flooring and outfitted as additional storage space on each level. As well, three existing rear additions, that had been added over the years, were removed and replaced with one large addition that spans the main, second, and third floors.
A technical challenge of this project was achieving an air-tight, well-insulated envelope without the use of spray foam. While spray foam can be seen as an energy efficient retrofit solution (as it acts as an air barrier, insulation and a vapour barrier all in one product), many types have significant environmental impact associated with their manufacturing and installation. Instead of spray foam, this project uses a new, avant-garde alternative as its air barrier: a rubberized, liquid-applied, vapour-permeable membrane by Henry Bakor, which is applied to the interior face of the house’s load-bearing brick. This creates a continuous barrier that can be tested and modified before the house is finished, resulting in superior efficiency and interior comfort.
The finished home is a merging of contemporary and traditional aesthetics, with a mix of both formal, traditional rooms and casual, contemporary open-concept spaces. The house’s three floors and large basement offer more than enough space for the family of four to enjoy for generations to come.

