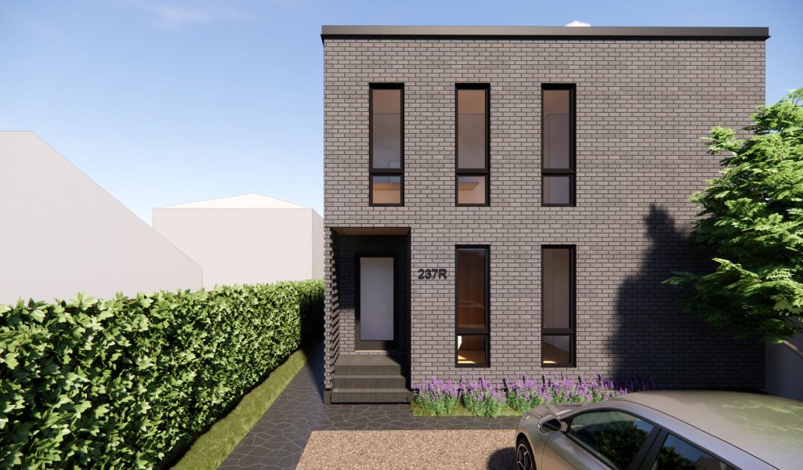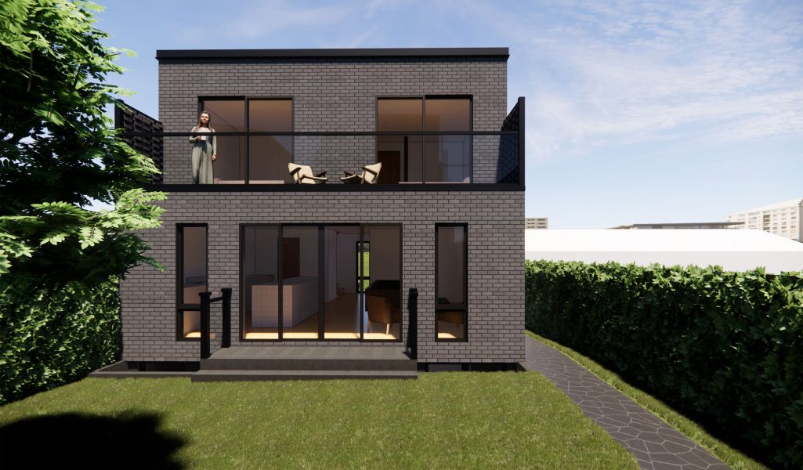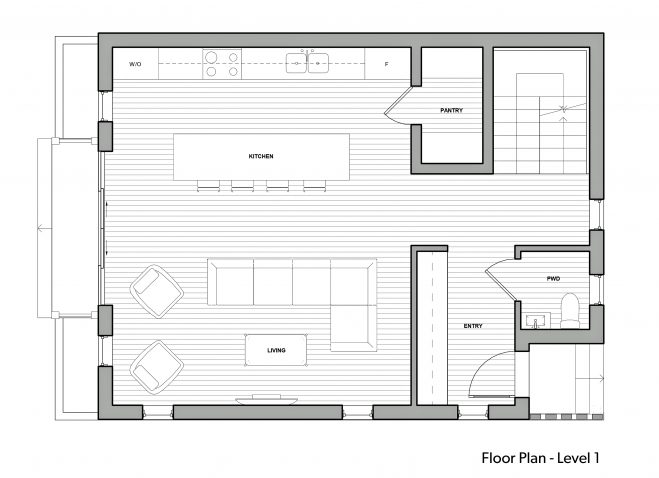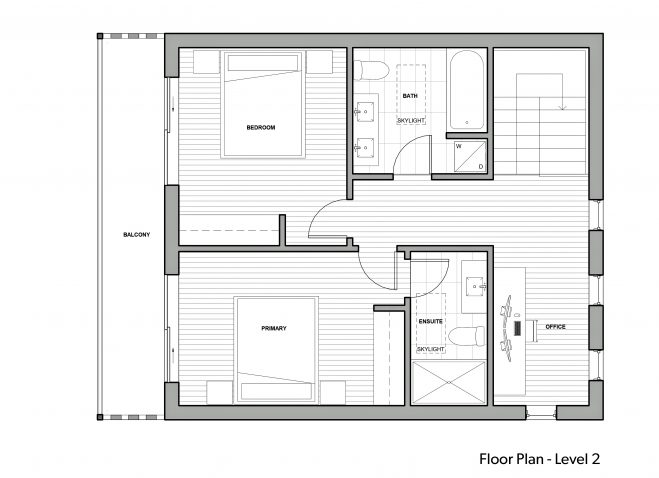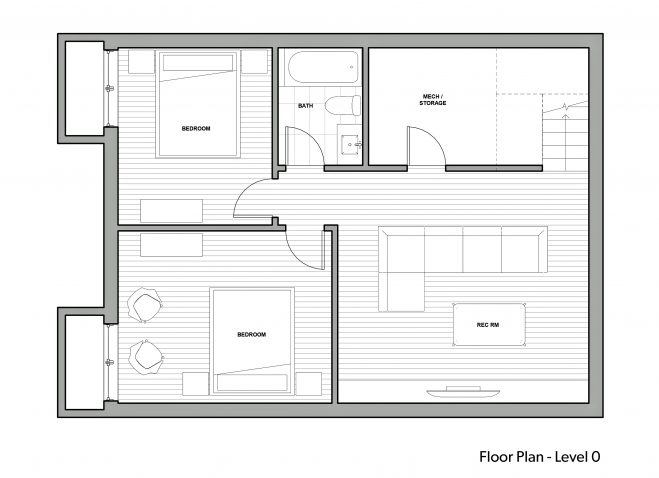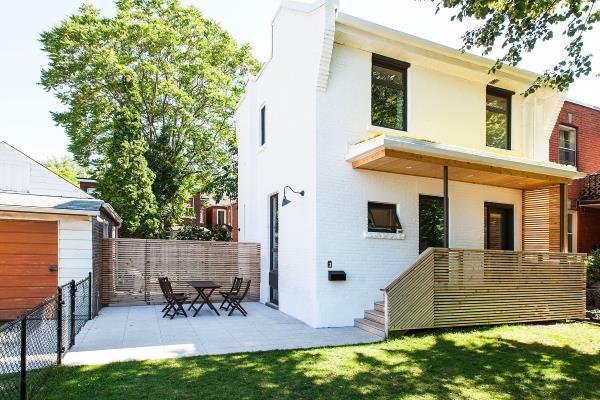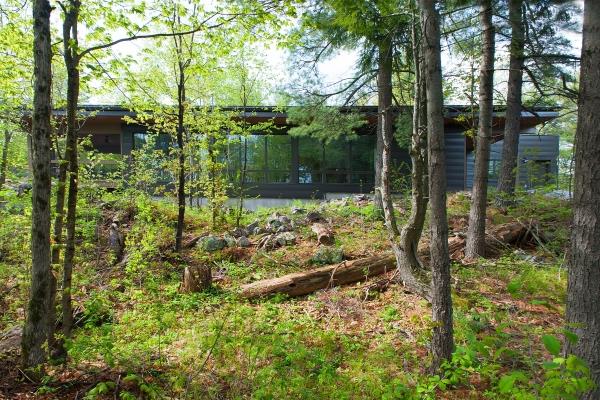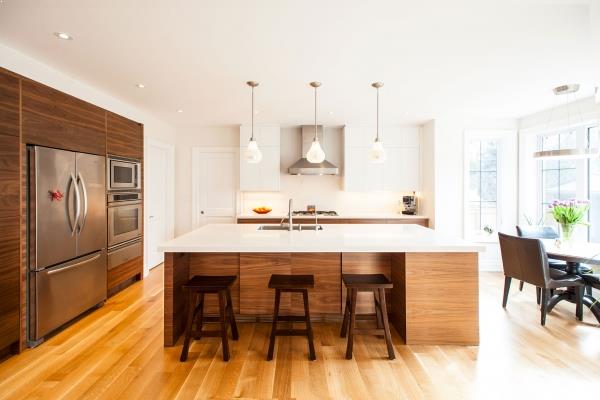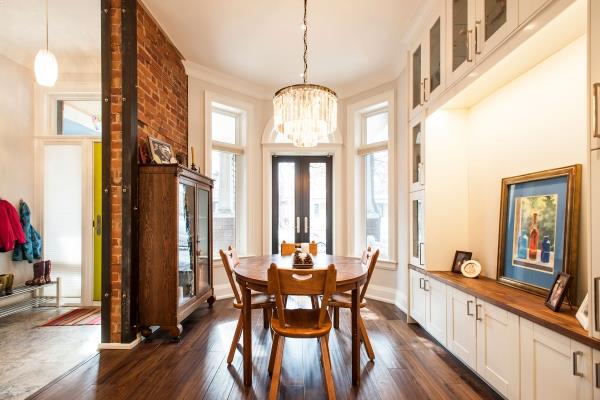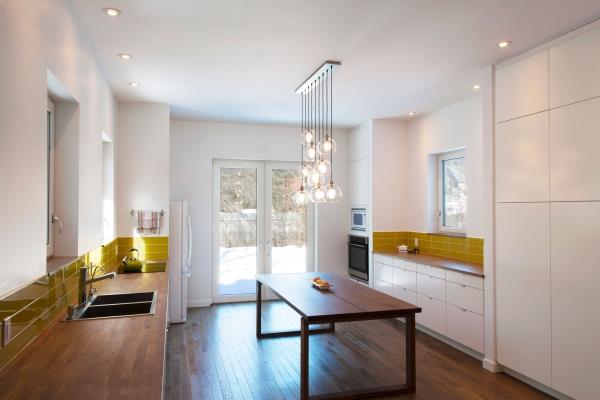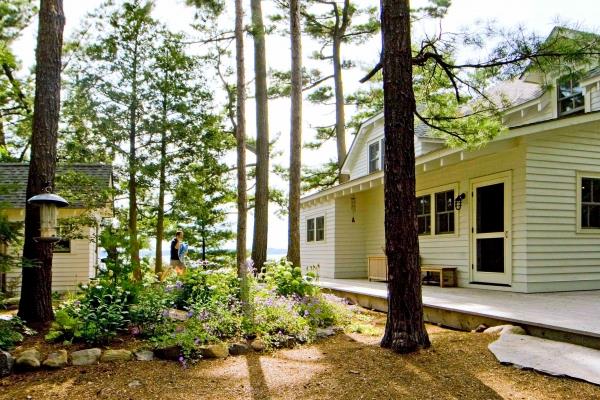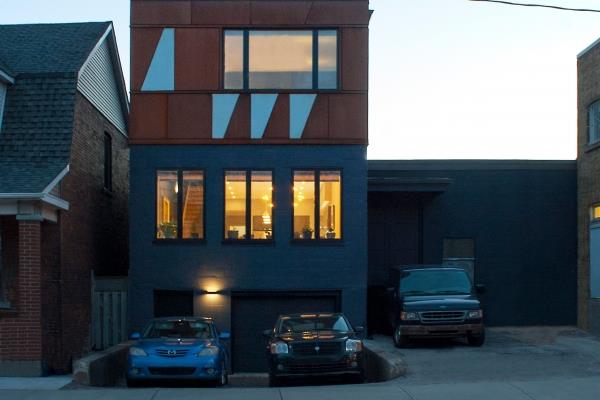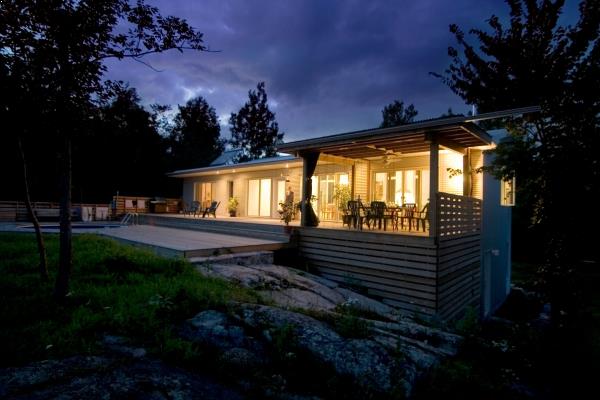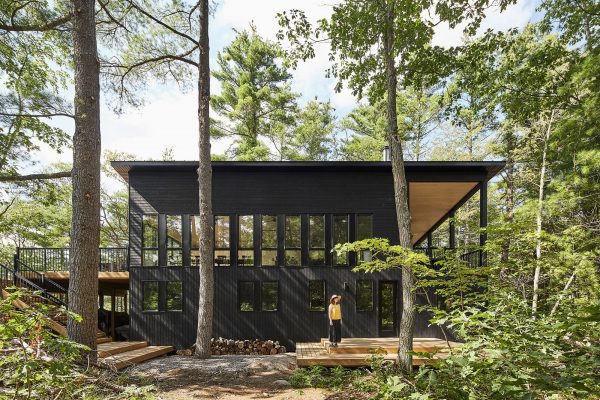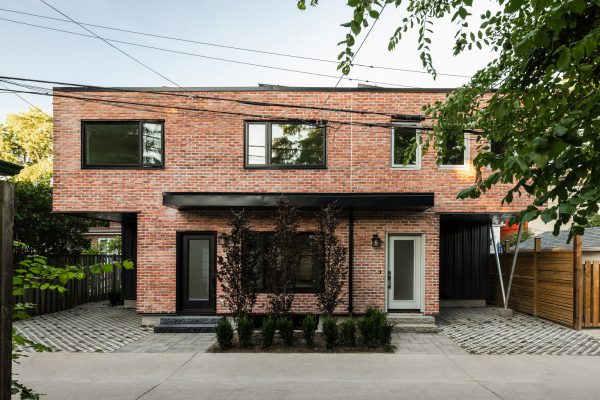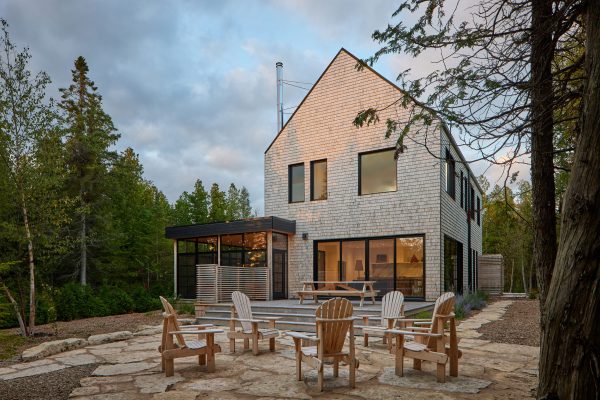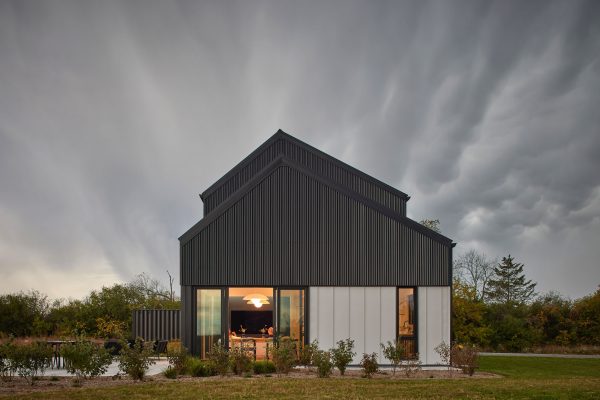High Park Laneway Suite is the fifth unit on this West Toronto property: the modern, four-bedroom suite sits behind a new four-unit multiplex. The overall property development involves the replacement of an existing triplex into a spacious fourplex with a new two-storey laneway house in the rear. Overall, the redevelopment adds over 10,600 square feet of living space to the property.
The property is very deep, allowing for the full 10-metre maximum building depth with space still available for rear pad parking off the laneway. One of the goals for this project was to create spacious, private living suites, so the two levels above grade are accompanied by a full basement.
As with the multiplex in front, the laneway suite is all-electric, low-carbon emitting, designed with high levels of insulation and an extremely tight building envelope. It is equipped with an air-source heat pump, an ERV for fresh air ventilation, the building is roughed in for future PV array installation, and the two parking spaces on the laneway side are equipped with EV charging stations.

