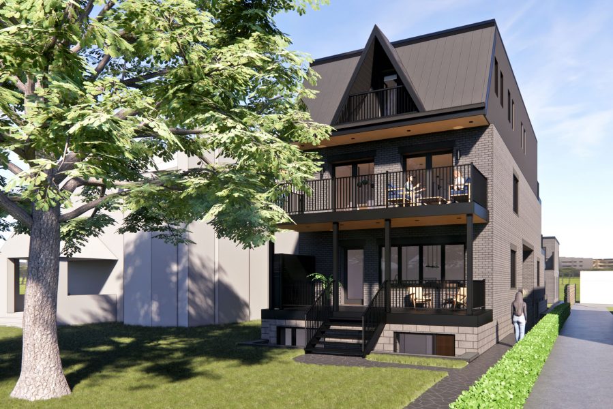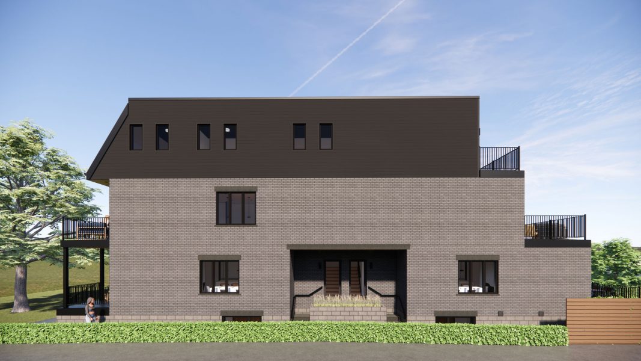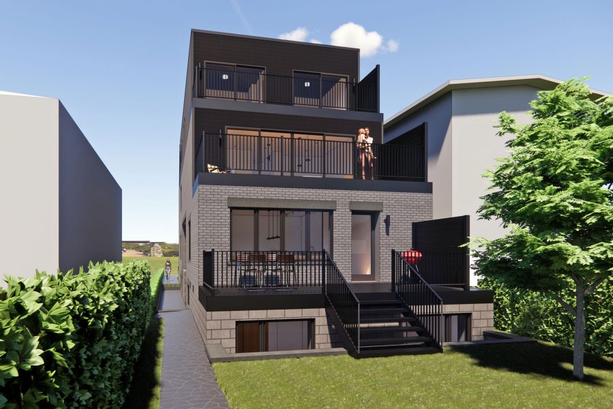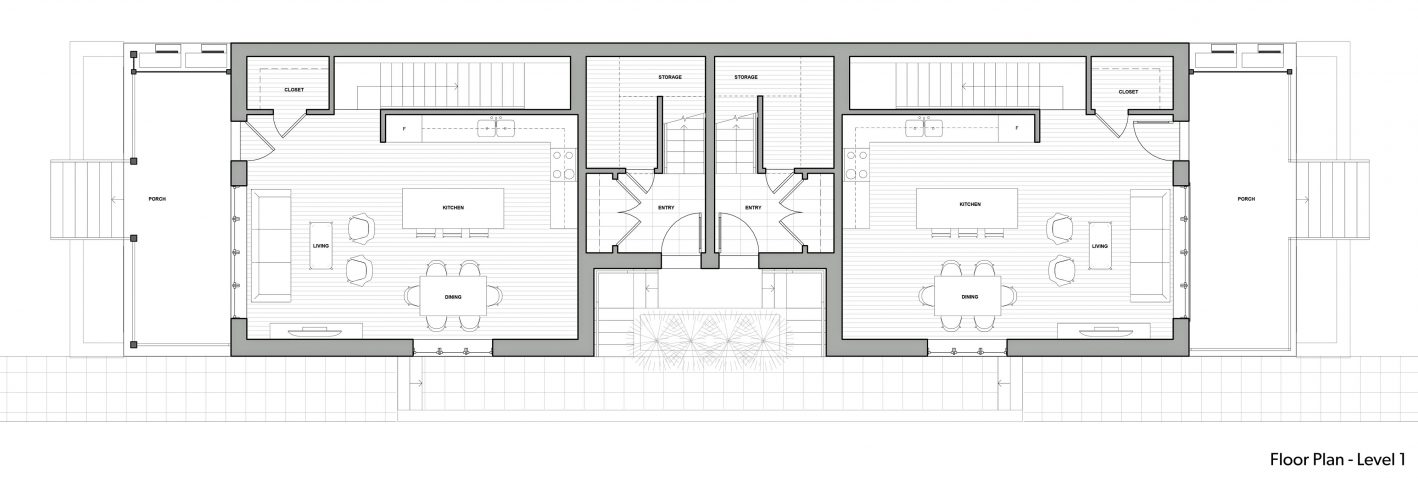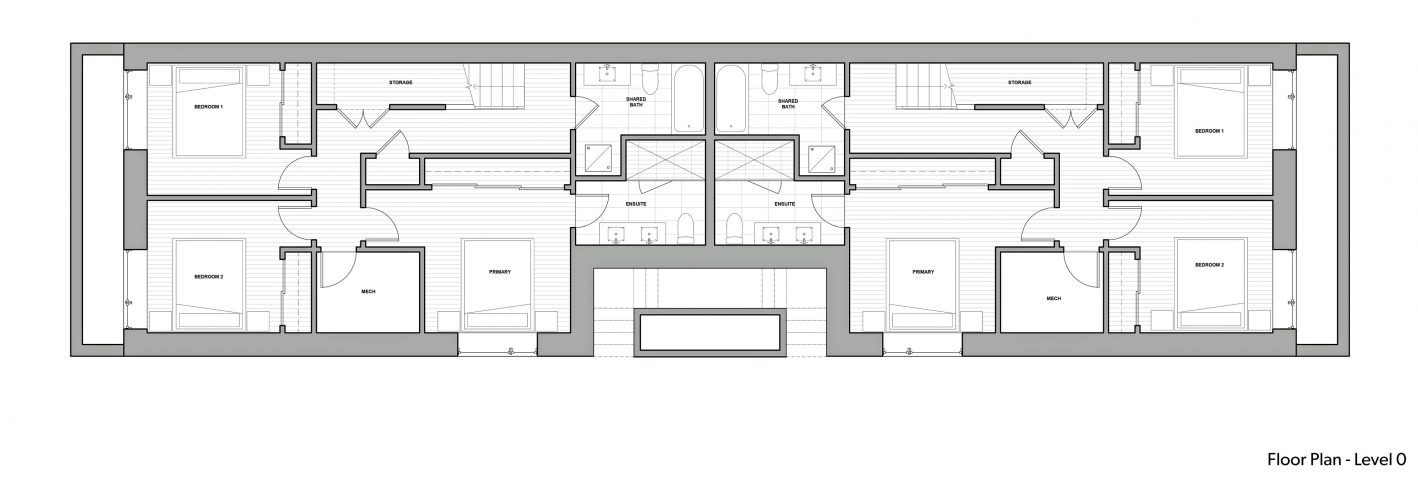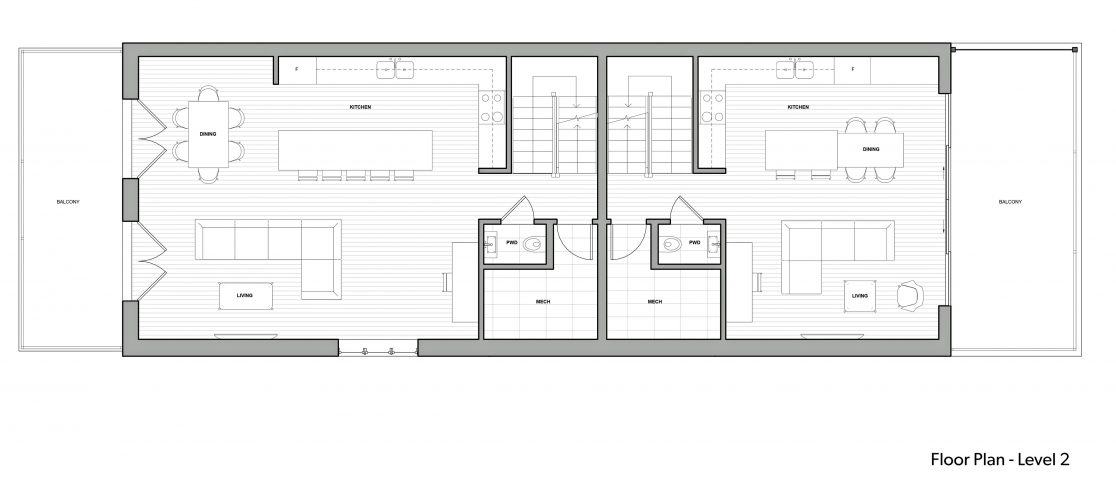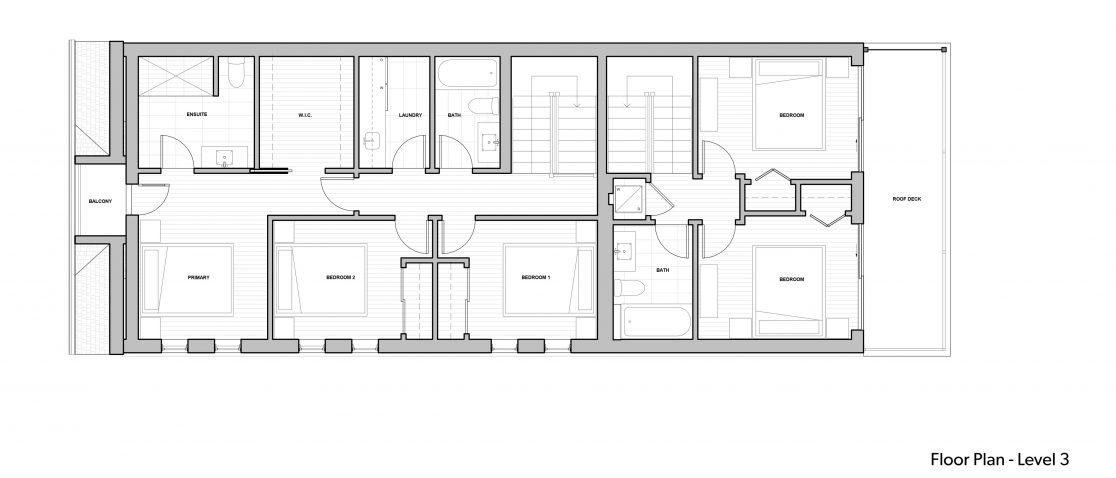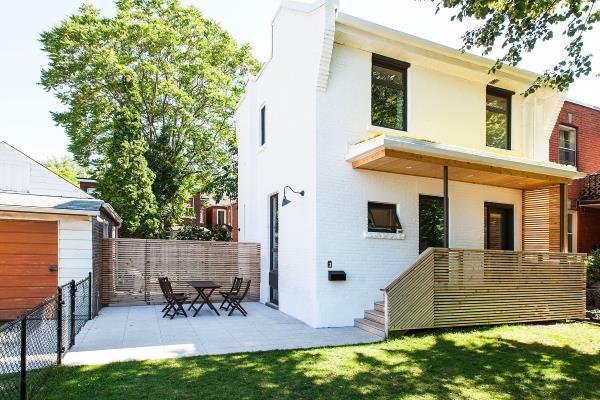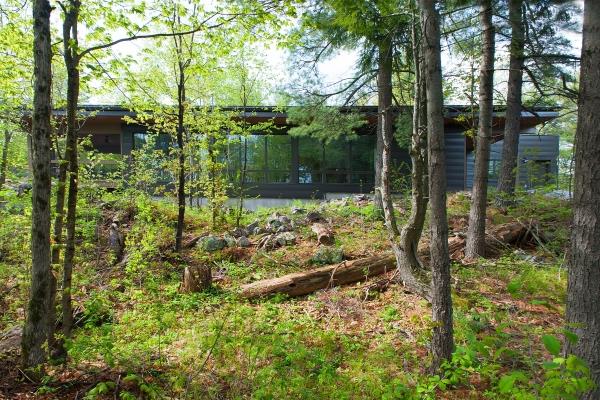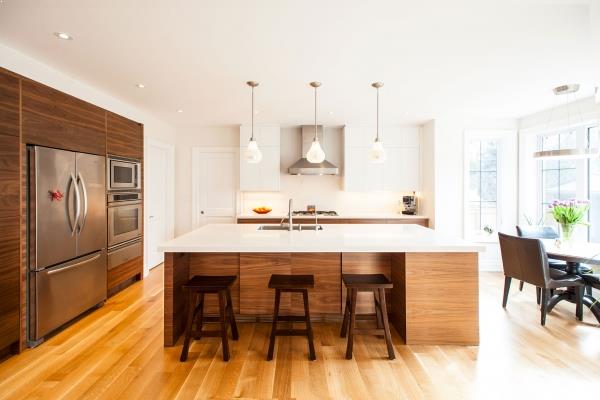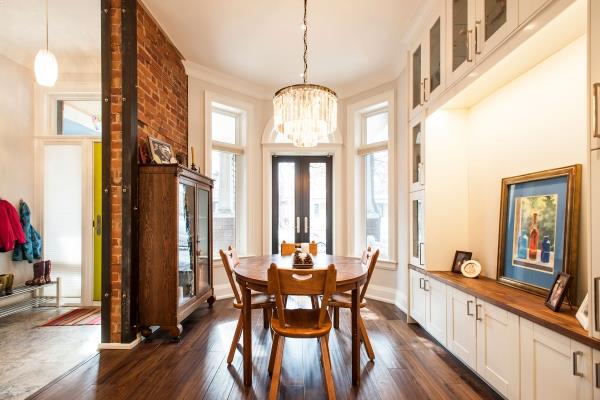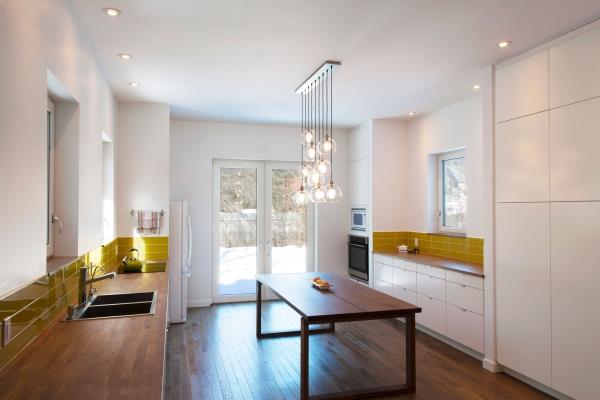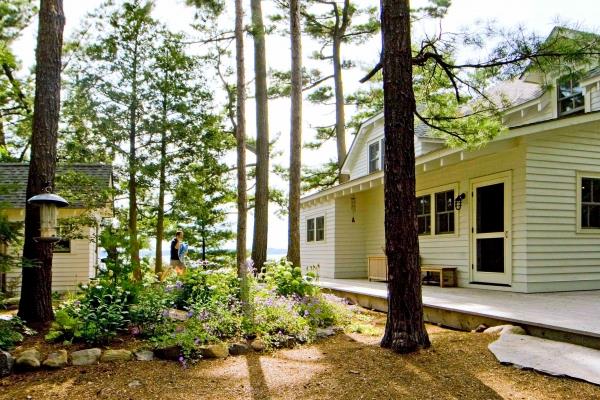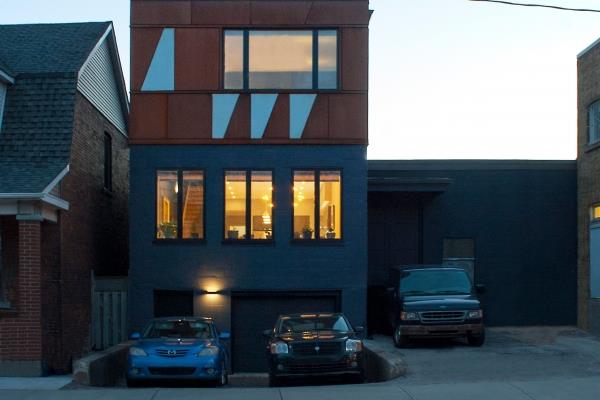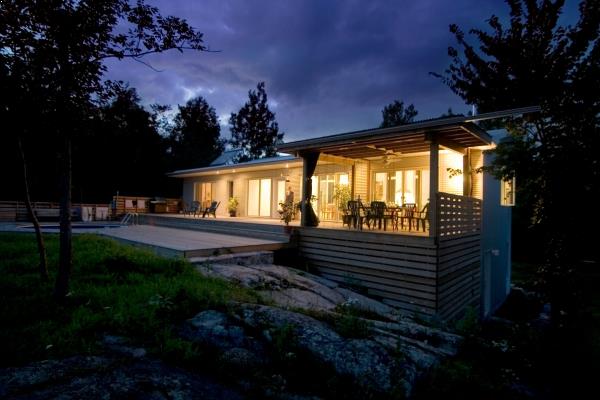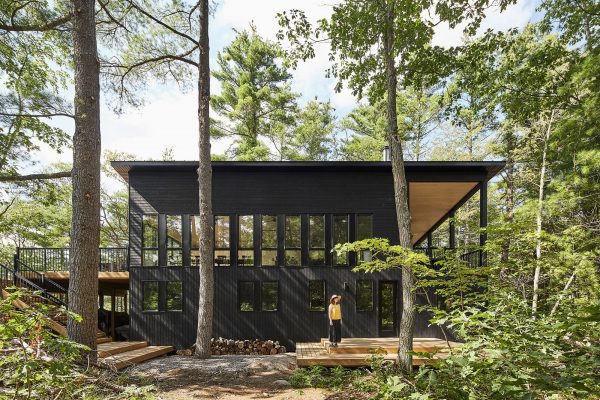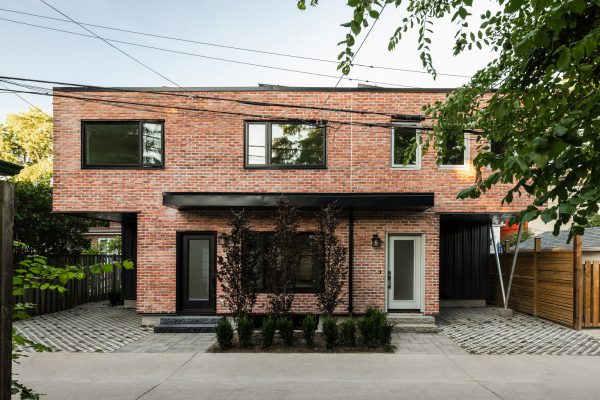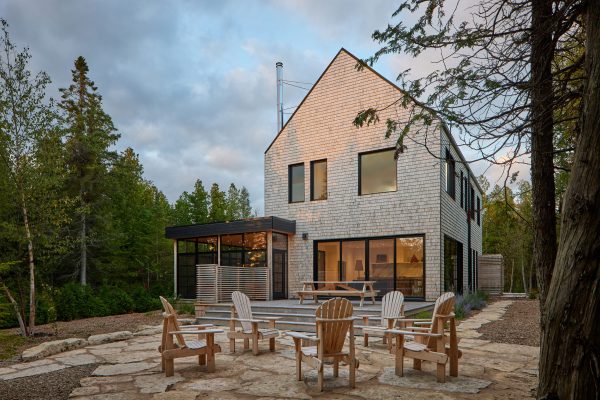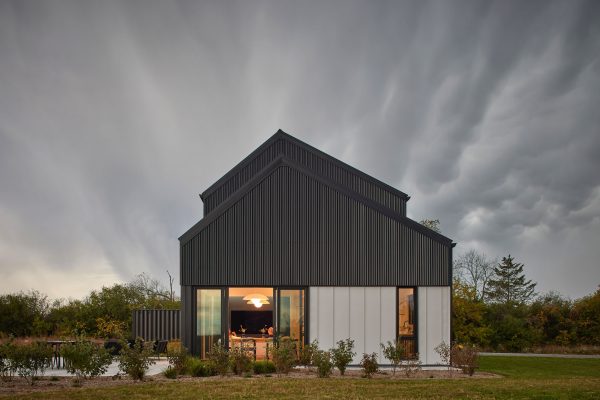High Park Multiplex is a five-unit property designed to maximise its density in this west Toronto neighbourhood. The project replaces an existing triplex with a spacious fourplex that maintains the character of the street, plus a modern laneway house in the rear. Overall, the redevelopment adds over 10,600 square feet of living space to the property.
The main goal for the redevelopment was to achieve more space for the owner unit, and to create larger family-size rental suites to maximize the usefulness and income potential of the property. What was previously three small apartments will be five large suites: four are three-bedroom suites, and one is a two-bedroom suite.
The property is large enough to accommodate a generous main building depth of 24.5 metres, plus the required 7.5m separation to the laneway house, which itself is the full 10m maximum building depth. In addition, there are two rear pad parking spaces.
This project has all the hallmark Solares strategies for comfort, energy efficiency and low-carbon emissions. The building envelope is extremely well insulated and air-tight, and the systems are all-electric with separate heat pumps and ducting for each unit with individual controls. The building is roughed in for future installation of PV solar panels, and at least one parking space will be equipped with an EV charging station.

