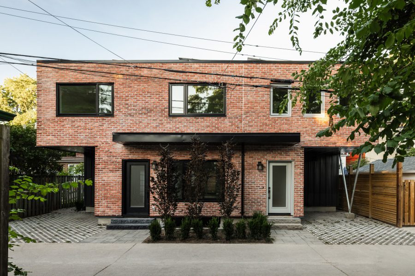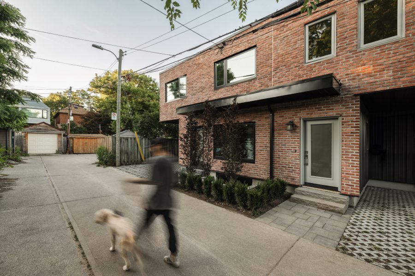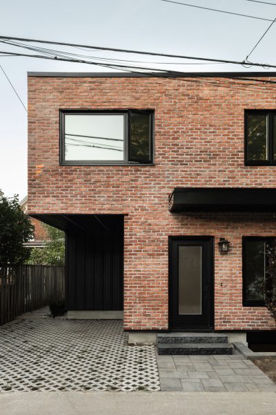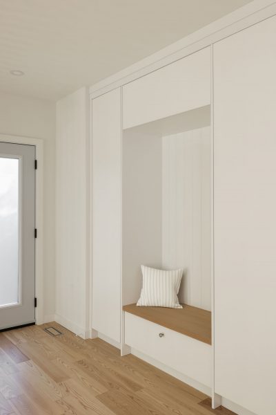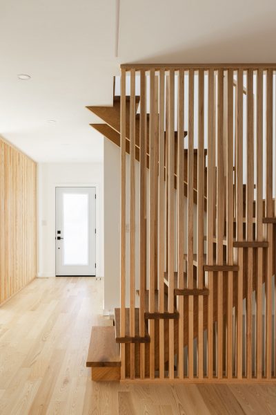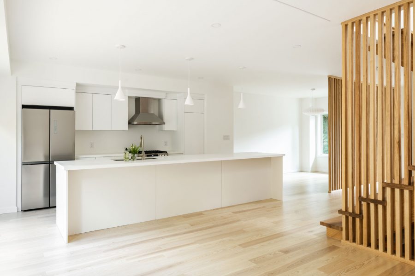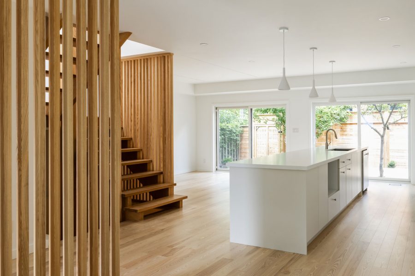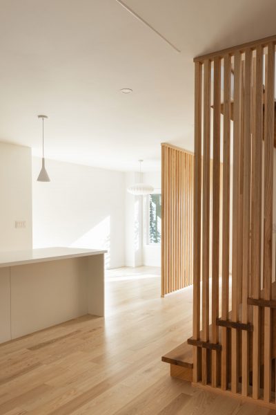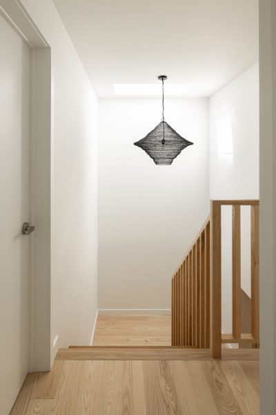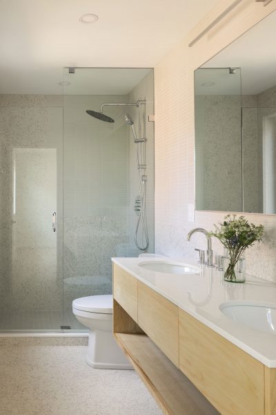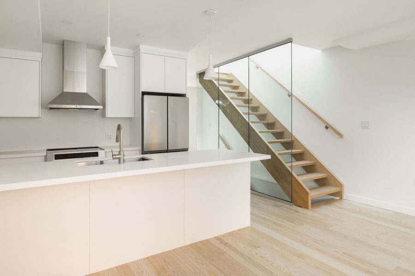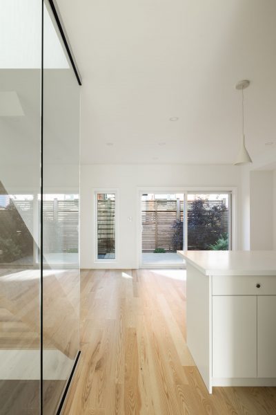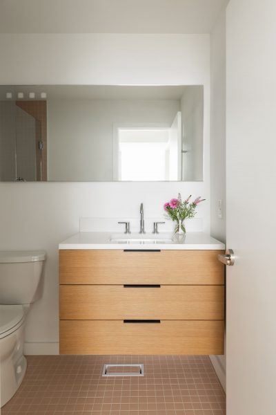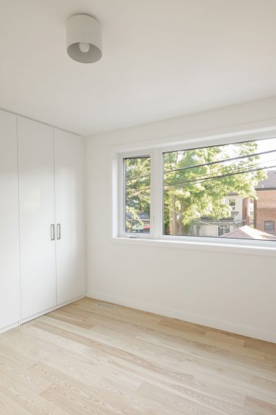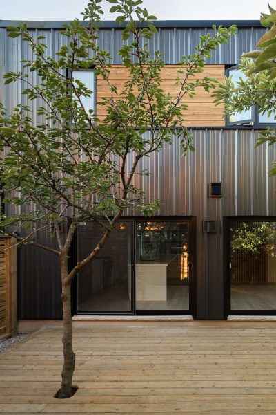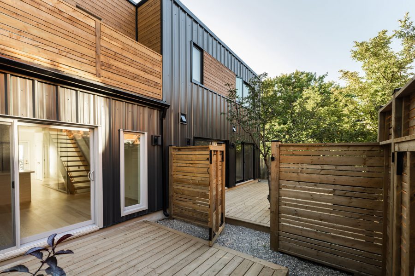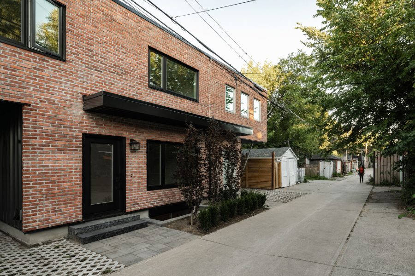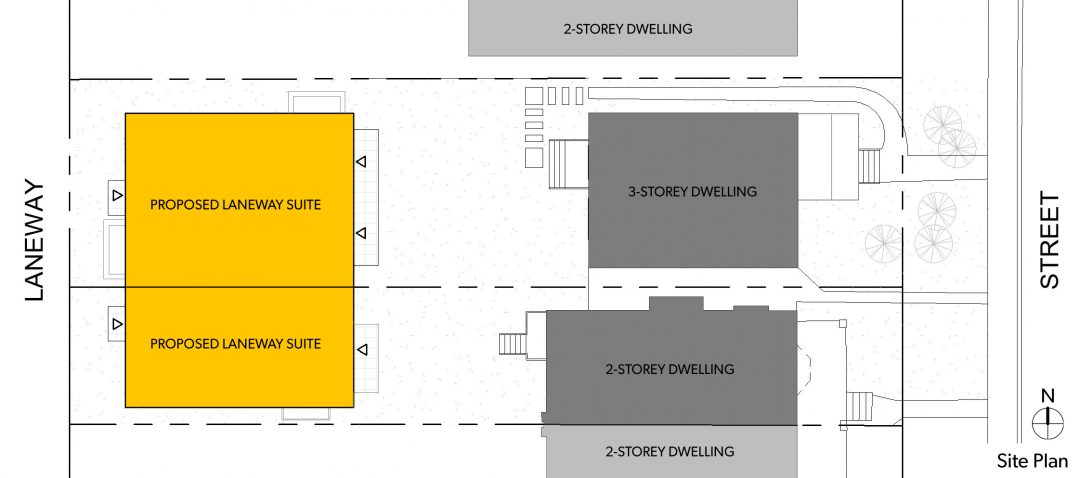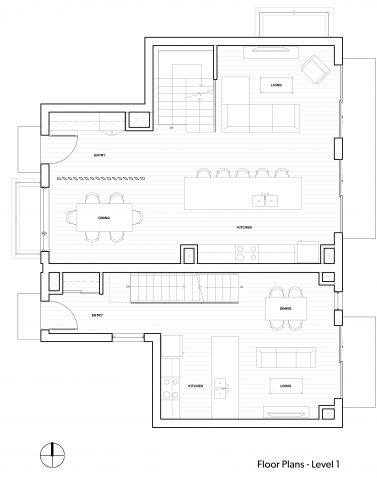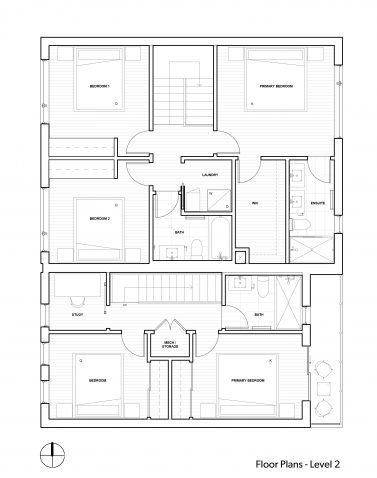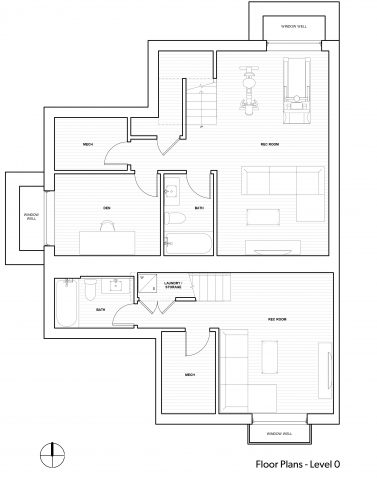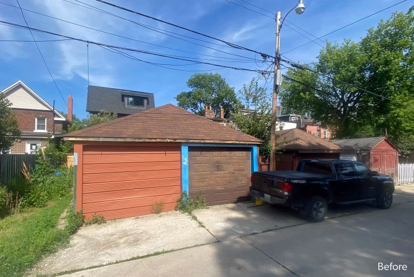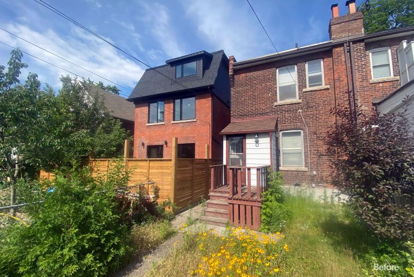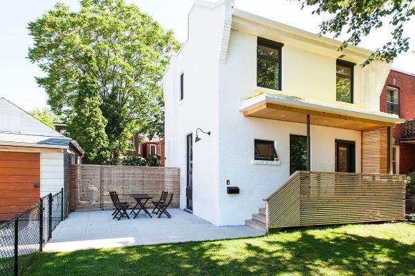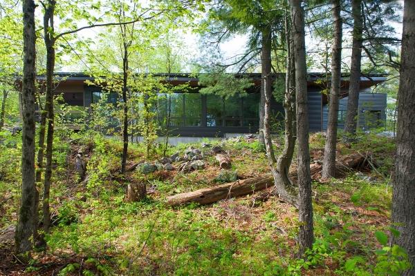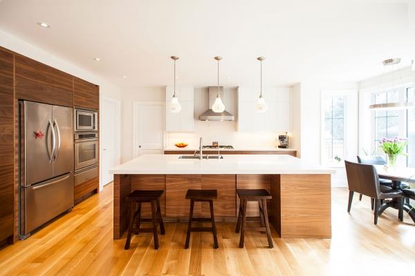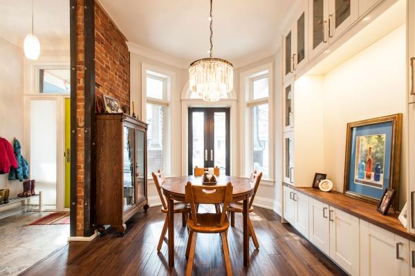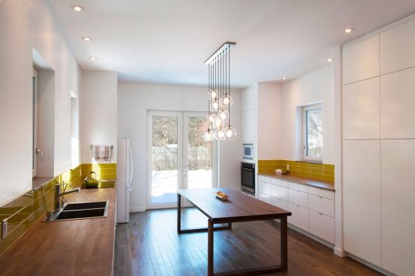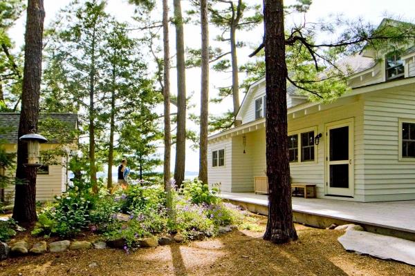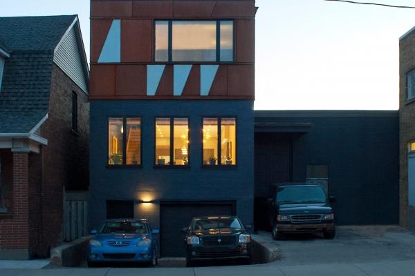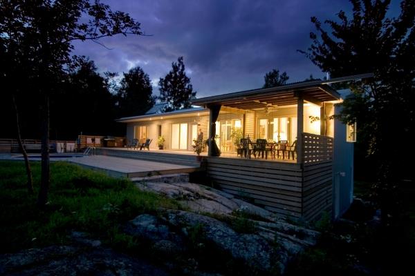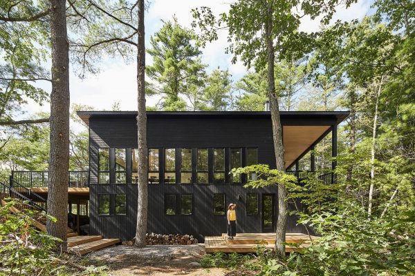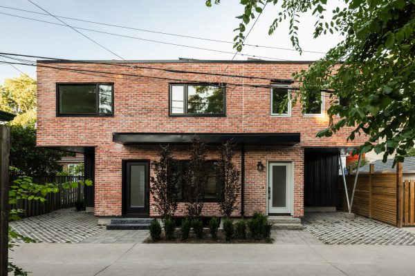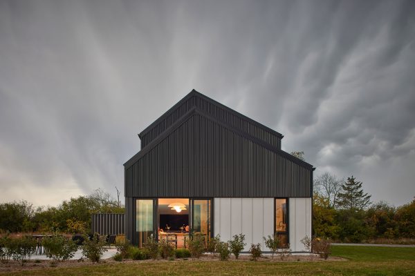Junction Laneway Suites are two semi-detached, three-level laneway homes in Toronto. They are part of an all-electric multiplex development on two adjacent properties belonging to one owner. Both properties are wide and deep, allowing for two large and fully bylaw-compliant laneway suites.
The two suites compliment the renovation of both main houses on the properties, one of which is our Junction Multiplex project that converted the original single-family home into a duplex. The overall development of these two properties adds quality rental housing to the neighbourhood: where once there were two homes, now there are five.
Both buildings are set back from the laneway by 2.4m, which is more than the minimum required. This was done to align with neighbouring garages on the laneway, to provide extra space for car parking, and to maximize the glazing allowance on that side of the buildings. The properties are both deep enough to accommodate the extra setback without sacrificing the maximum allowed laneway suite depth.
The suites will be constructed with prefabricated framing. When wood prefab proved unavailable, we sourced a light-gauge, cold-formed steel option by Bailey Metal Products, containing 21% pre-consumer and 32% post-consumer recycled content. The steel will be delivered to the site pre-assembled into multiple panels. This approach is more time intensive during the design and planning stages, as it requires more detailing and coordination with shop fabricators. However, it allows for a faster construction timeline, which is important to our client.

