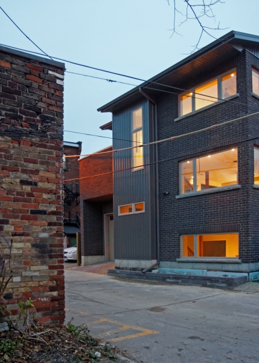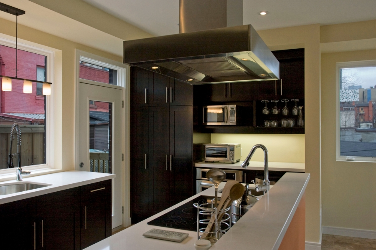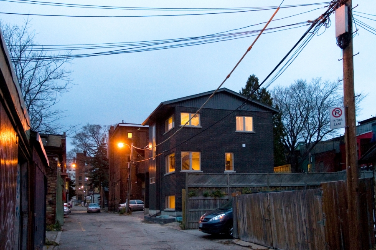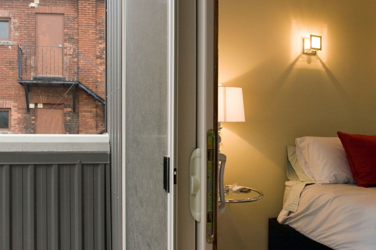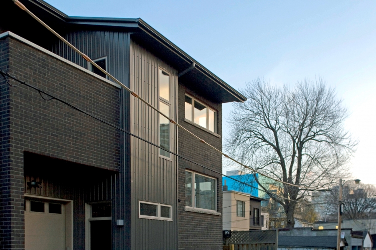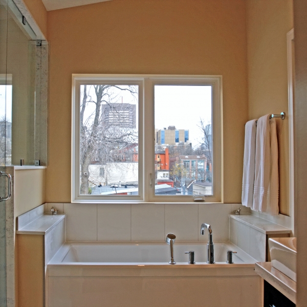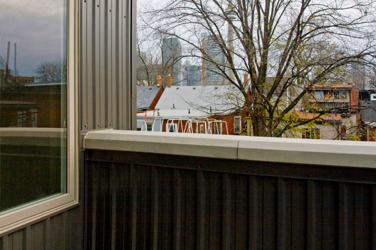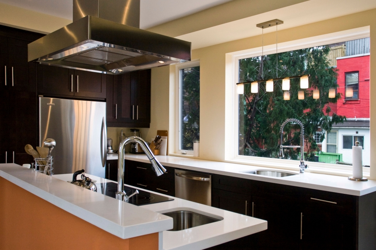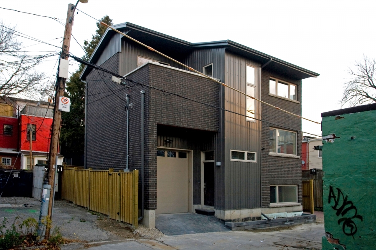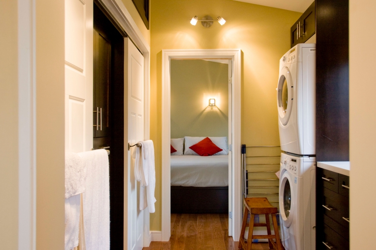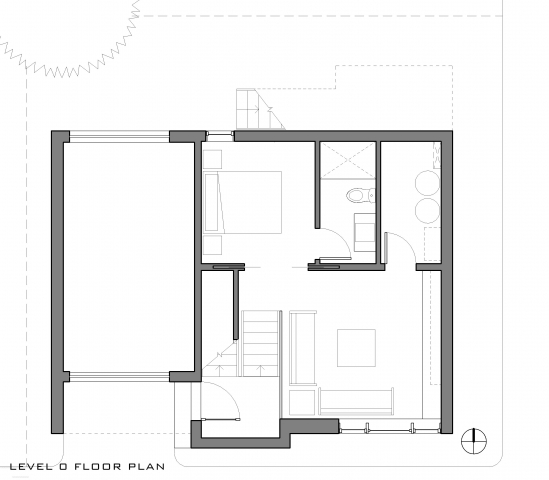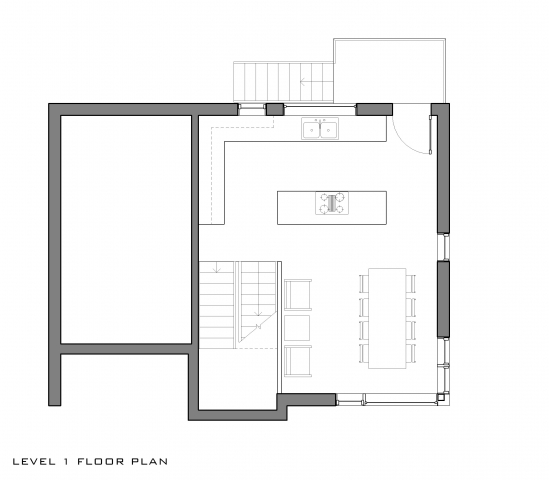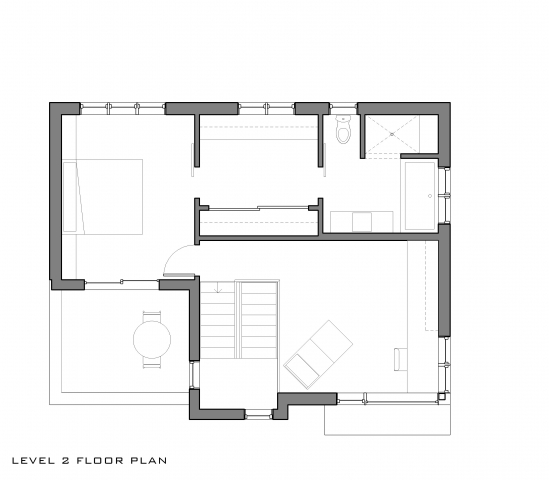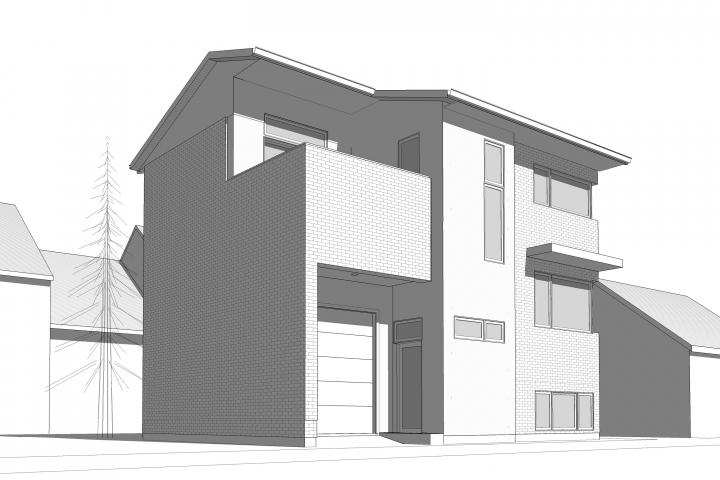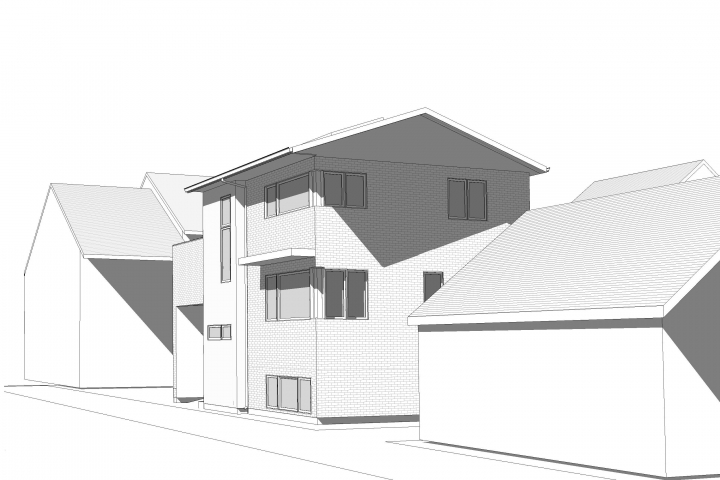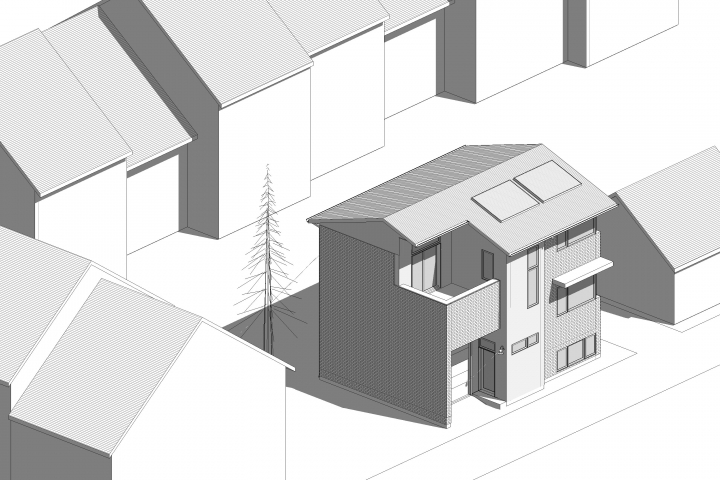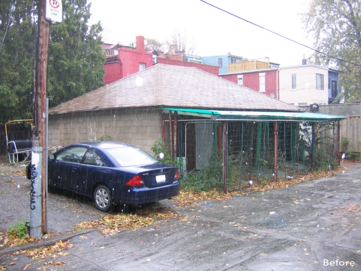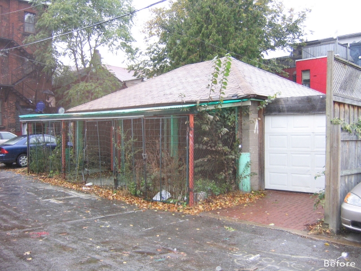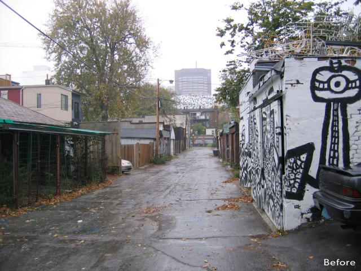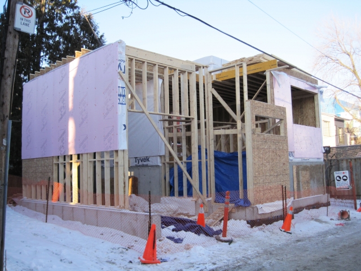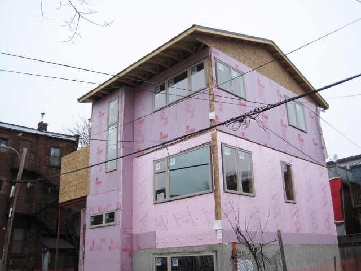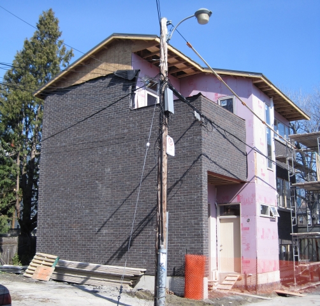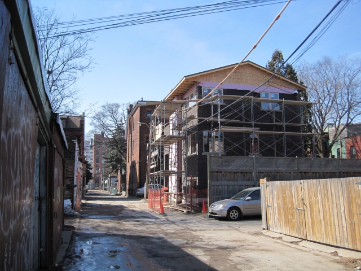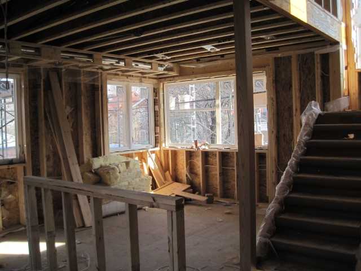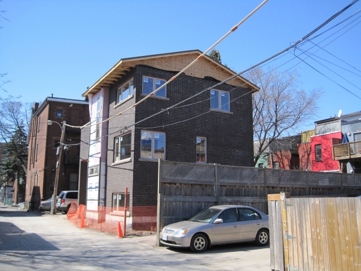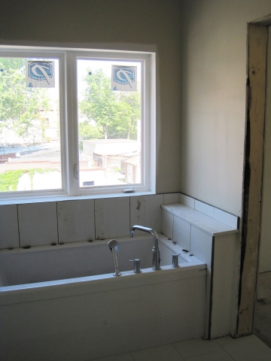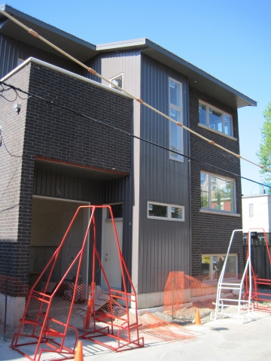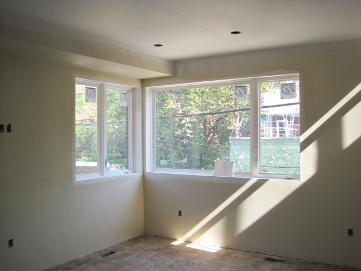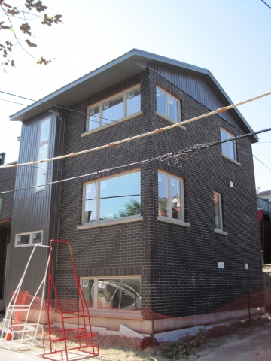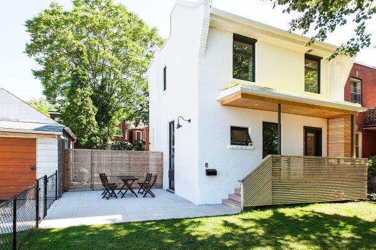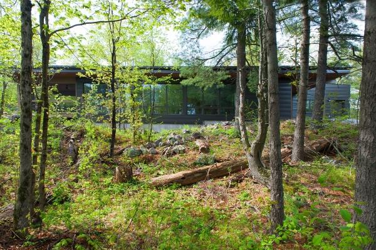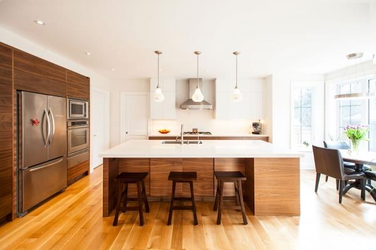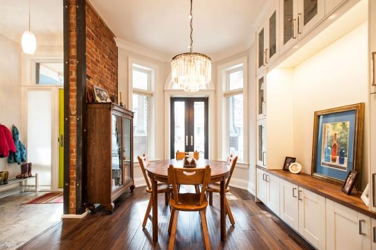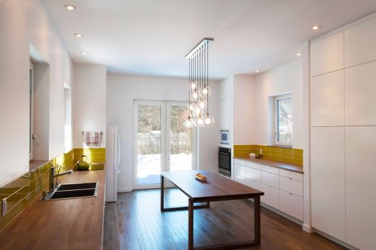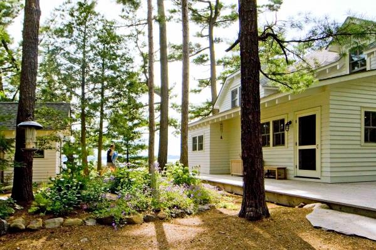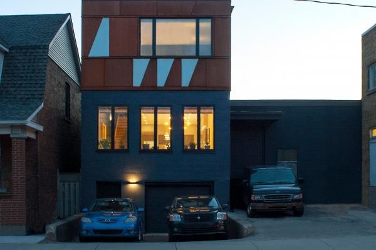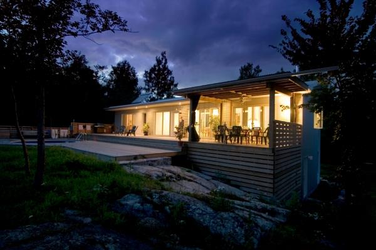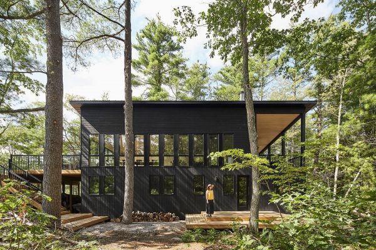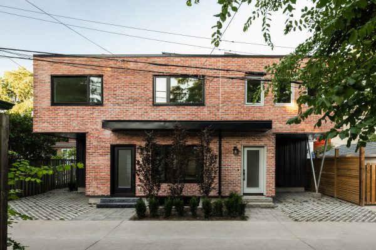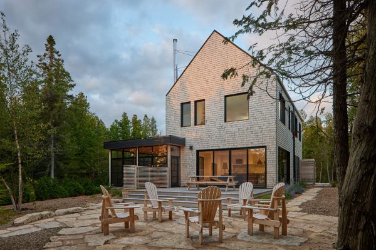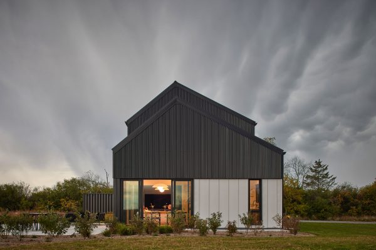This single-family passive solar house is located in a downtown Toronto laneway, nestled between Chinatown and the Art Gallery of Ontario. The house was inserted onto a tiny site, previously occupied by a two-car garage. The brand new building is a fully detached, full-sized, two storey home with a large, bright basement.
Inside the home, large windows and spacious rooms over three floors create an expansive feeling, overcoming the restrictions of the modest site. Our client’s daily routine and needs were emphasized in the home’s floorplans, which ensured that the design was unique and conducive to his daily habits and lifestyle. The final design is open-concept, with a dining room and kitchen on the main floor, a large master bedroom and study on the second, and a large guest suite and living room in the basement.
The Laneway Loft illustrates how underused or abandoned properties in the urban core can be transformed into delightful, fully functional development spaces. Unfortunately, city bylaws make this type of construction extremely difficult. The property’s previous owner had obtained approval from the city of Toronto to build a laneway house on the site, but abandoned the project when he sold the property. With the building having already been approved, our client went forward with building the only home on the laneway.

